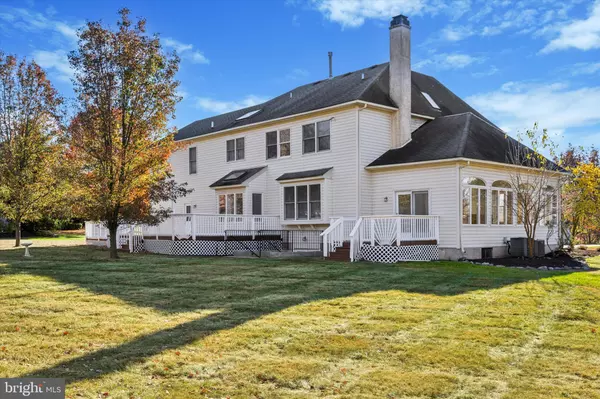$755,000
$750,000
0.7%For more information regarding the value of a property, please contact us for a free consultation.
4 Beds
3 Baths
3,694 SqFt
SOLD DATE : 02/20/2025
Key Details
Sold Price $755,000
Property Type Single Family Home
Sub Type Detached
Listing Status Sold
Purchase Type For Sale
Square Footage 3,694 sqft
Price per Sqft $204
Subdivision Mainland Ridge
MLS Listing ID PAMC2118690
Sold Date 02/20/25
Style Colonial
Bedrooms 4
Full Baths 2
Half Baths 1
HOA Y/N N
Abv Grd Liv Area 3,694
Originating Board BRIGHT
Year Built 1994
Annual Tax Amount $13,376
Tax Year 2023
Lot Size 1.066 Acres
Acres 1.07
Lot Dimensions 113.00 x 0.00
Property Sub-Type Detached
Property Description
Back on the market! The previous buyers were unable to secure a mortgage. Welcome to 173 Fairway Drive, a Toll Brothers build, 4-bedroom, 2.5-bathroom residence located in the prestigious Mainland Ridge Estate. With over 3,600 square feet of living space, this grand home is among the largest in the community and sits on more than an acre of land, offering privacy and ample outdoor space. As you step inside, you're greeted by an impressive entryway featuring marble flooring and grand staircase. Adjacent is a spacious sitting room, perfect for family gatherings and entertaining. The large eat-in kitchen is complete with an island, gas cooking, extensive cabinetry, and a walk-in pantry with wraparound shelving. Hosting formal dinners is a breeze in the elegant dining room, while the expansive family room boasts a floor-to-ceiling stone woodburning fireplace—ideal for those cozy winter evenings. You can also utilize the dual zone gas heating and air conditioning to keep you comfortable all year long. The adjoining sunroom, equipped with a back entryway and dramatic A-frame ceiling, offers abundant natural light and views of the backyard. The main floor also includes a convenient laundry room and a powder room. Upstairs, you'll find four generously sized bedrooms and two full bathrooms, including the recently remodeled guest bath (2022). The master suite features a sitting area, walk-in closet, and an ensuite bathroom with dual vanities, a soaking tub, and a separate shower. This home provides plenty of storage options, including a two-car attached garage with extra storage space, a large shed, and a full basement with a walkout entrance—perfect for future customization. Two freshly stained decks (2024) offer excellent outdoor living spaces, perfect for relaxing or entertaining. Owned by the same family since it was originally built, this well-maintained home comes with a FREE transferable Home Warranty for peace of mind. Other upgrades include a new sump pump (2023) and a new hot water heater (2022). Additionally, there is a stairlift on the staircase (installed fall of 2021). The stairlift can be removed prior to settlement depending on the buyer's wants and needs. Don't miss your chance to own this extraordinary property!
Location
State PA
County Montgomery
Area Lower Salford Twp (10650)
Zoning R1
Rooms
Other Rooms Living Room, Dining Room, Sitting Room, Bedroom 2, Bedroom 3, Bedroom 4, Kitchen, Bedroom 1, Sun/Florida Room, Laundry, Bathroom 1, Bathroom 2, Half Bath
Basement Full, Outside Entrance, Poured Concrete, Sump Pump, Unfinished, Walkout Stairs, Windows
Interior
Interior Features Pantry, Skylight(s), Window Treatments, Recessed Lighting, Kitchen - Table Space, Kitchen - Island, Kitchen - Eat-In, Formal/Separate Dining Room, Floor Plan - Traditional, Family Room Off Kitchen, Dining Area, Ceiling Fan(s), Carpet, Bathroom - Tub Shower, Bathroom - Soaking Tub
Hot Water Natural Gas
Heating Forced Air
Cooling Central A/C
Flooring Carpet, Hardwood, Marble, Ceramic Tile, Laminated
Fireplaces Number 1
Fireplaces Type Stone, Wood
Equipment Built-In Microwave, Built-In Range, Dishwasher, Dryer - Gas, Stove, Washer, Water Heater - High-Efficiency
Fireplace Y
Appliance Built-In Microwave, Built-In Range, Dishwasher, Dryer - Gas, Stove, Washer, Water Heater - High-Efficiency
Heat Source Natural Gas
Laundry Main Floor
Exterior
Exterior Feature Deck(s)
Parking Features Additional Storage Area, Garage Door Opener
Garage Spaces 8.0
Water Access N
View Trees/Woods
Accessibility Chairlift
Porch Deck(s)
Attached Garage 2
Total Parking Spaces 8
Garage Y
Building
Lot Description Backs to Trees
Story 2
Foundation Concrete Perimeter
Sewer Public Sewer
Water Public
Architectural Style Colonial
Level or Stories 2
Additional Building Above Grade, Below Grade
New Construction N
Schools
High Schools Souderton Area Senior
School District Souderton Area
Others
Senior Community No
Tax ID 50-00-00545-963
Ownership Fee Simple
SqFt Source Assessor
Acceptable Financing Cash, Conventional, VA
Listing Terms Cash, Conventional, VA
Financing Cash,Conventional,VA
Special Listing Condition Standard
Read Less Info
Want to know what your home might be worth? Contact us for a FREE valuation!

Our team is ready to help you sell your home for the highest possible price ASAP

Bought with Michael Torres • RE/MAX Reliance
"My job is to find and attract mastery-based agents to the office, protect the culture, and make sure everyone is happy! "
12320 Academy Rd, Philadelphia, Pennsylvania, 19154, USA






