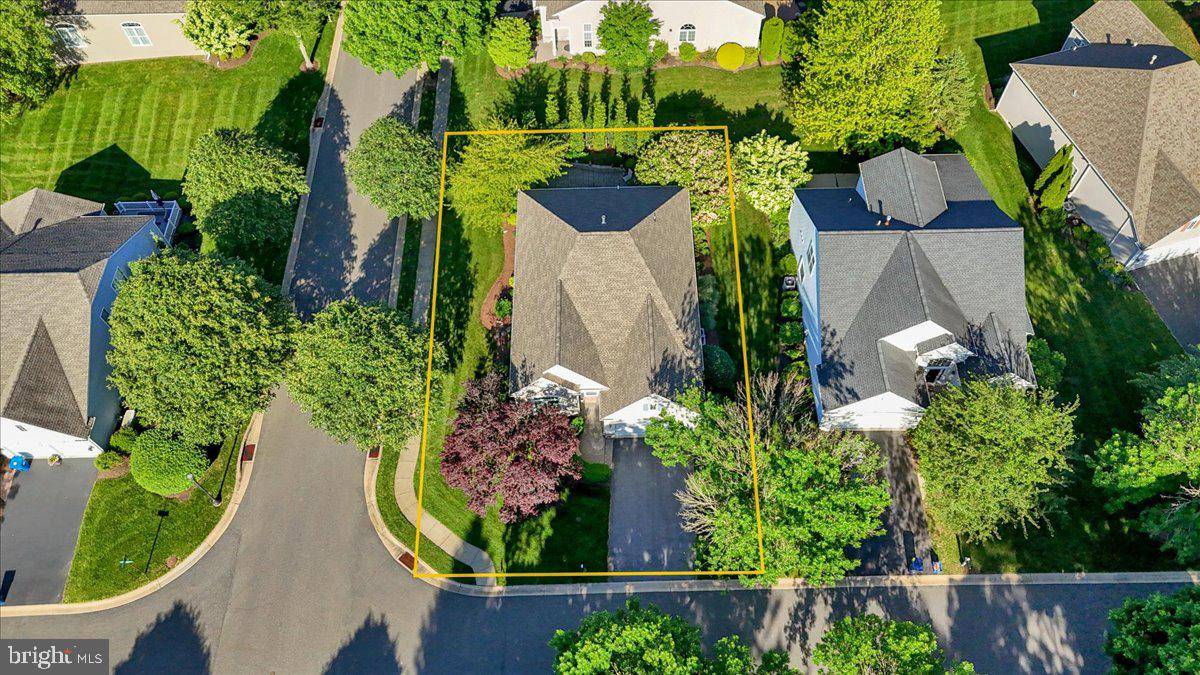2 Beds
2 Baths
1,735 SqFt
2 Beds
2 Baths
1,735 SqFt
Key Details
Property Type Single Family Home
Sub Type Detached
Listing Status Coming Soon
Purchase Type For Sale
Square Footage 1,735 sqft
Price per Sqft $345
Subdivision Traditions At Long
MLS Listing ID PACT2099260
Style Ranch/Rambler
Bedrooms 2
Full Baths 2
HOA Fees $280/mo
HOA Y/N Y
Abv Grd Liv Area 1,735
Year Built 2001
Available Date 2025-05-30
Annual Tax Amount $8,838
Tax Year 2024
Lot Size 7,623 Sqft
Acres 0.18
Lot Dimensions 0.00 x 0.00
Property Sub-Type Detached
Source BRIGHT
Property Description
From the moment you step inside, you'll notice the refined architectural details that elevate the home's character. The open layout is enhanced by elegant columns and lofty ceilings, creating a light and airy atmosphere. The formal dining room is a true centerpiece, showcasing a spectacular gold-leaf barrel ceiling that adds a touch of drama and distinction to the space.
The kitchen is equipped for both daily ease and entertaining, with gas cooking, a double sink, Corian countertops, dishwasher, and a pantry for extra storage. It flows effortlessly into the breakfast area and family room, where a gas fireplace and built-in TV cabinet with shelving make the space both functional and inviting.
Step outside onto the paver patio, surrounded by mature landscaping that offers privacy and a peaceful retreat. A power awning, installed about five years ago, adds shade on warm afternoons.
This home has been impeccably cared for, featuring a new A/C condenser installed in 2025, a roof replaced in 2022, and a Generac whole-house generator for peace of mind. There's also a walk-up storage area over the two-car garage, perfect for seasonal items or additional organization. An irrigation system keeps the lawn looking its best year-round.
Located in a community filled with a clubhouse, tennis courts, and friendly neighbors, 213 Aster Circle offers more than just a house—it's a lifestyle.
Come see what makes this home and community truly special.
Location
State PA
County Chester
Area East Marlborough Twp (10361)
Zoning RES
Rooms
Main Level Bedrooms 2
Interior
Interior Features Attic, Kitchen - Table Space, Bathroom - Jetted Tub, Bathroom - Stall Shower, Bathroom - Walk-In Shower, Breakfast Area, Built-Ins, Carpet, Chair Railings, Dining Area, Ceiling Fan(s), Entry Level Bedroom, Family Room Off Kitchen, Kitchen - Eat-In, Pantry, Primary Bath(s), Recessed Lighting, Upgraded Countertops, Walk-in Closet(s)
Hot Water Natural Gas
Heating Forced Air
Cooling Central A/C
Fireplaces Number 1
Fireplaces Type Gas/Propane
Inclusions Washer and Dryer as-in condition no monetary value
Fireplace Y
Window Features Replacement
Heat Source Natural Gas
Laundry Main Floor
Exterior
Exterior Feature Patio(s)
Parking Features Built In, Additional Storage Area, Garage - Front Entry, Garage Door Opener, Inside Access
Garage Spaces 4.0
Utilities Available Cable TV Available, Electric Available, Water Available, Sewer Available
Amenities Available Exercise Room, Pool - Outdoor, Hot tub, Sauna, Tennis Courts, Club House
Water Access N
Accessibility None
Porch Patio(s)
Attached Garage 2
Total Parking Spaces 4
Garage Y
Building
Story 1
Foundation Permanent
Sewer Public Sewer
Water Public
Architectural Style Ranch/Rambler
Level or Stories 1
Additional Building Above Grade, Below Grade
New Construction N
Schools
School District Unionville-Chadds Ford
Others
HOA Fee Include Lawn Maintenance,Snow Removal
Senior Community Yes
Age Restriction 55
Tax ID 61-05 -0048.4800
Ownership Fee Simple
SqFt Source Assessor
Special Listing Condition Standard

"My job is to find and attract mastery-based agents to the office, protect the culture, and make sure everyone is happy! "
12320 Academy Rd, Philadelphia, Pennsylvania, 19154, USA






