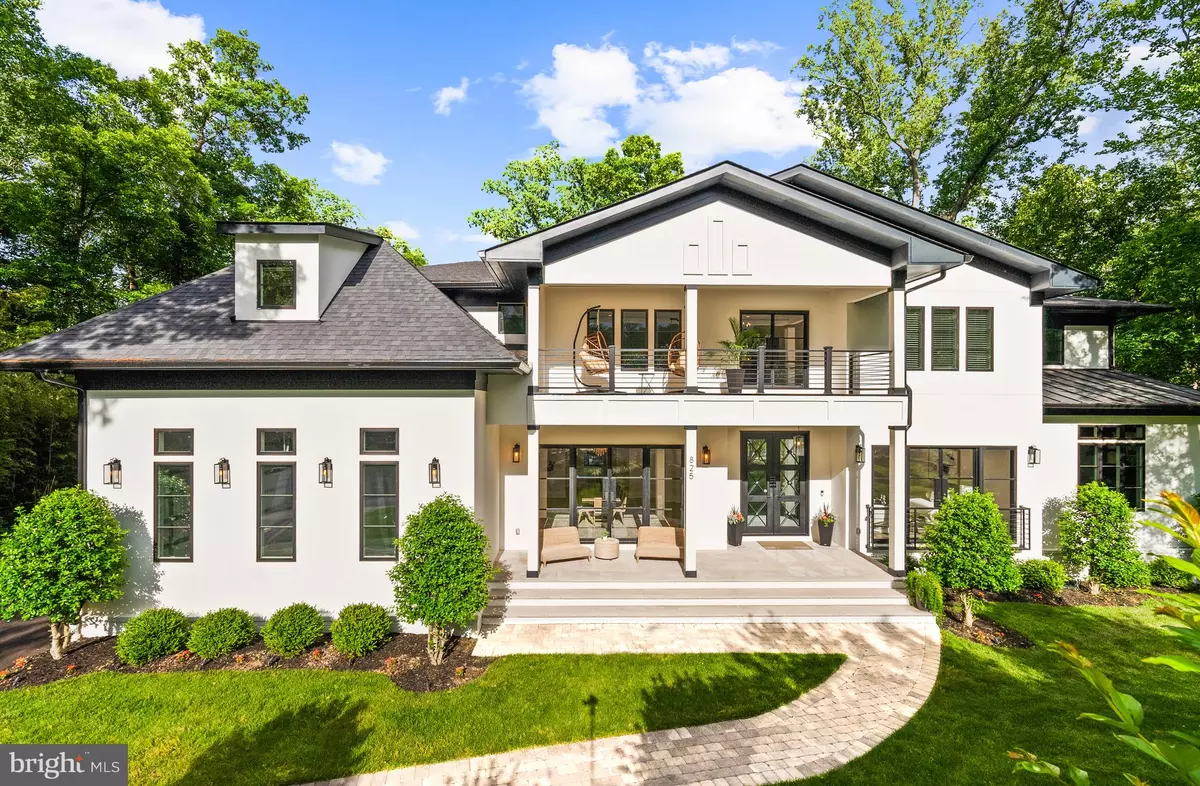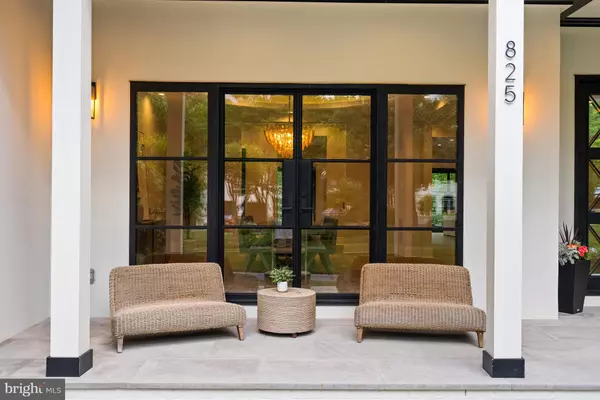6 Beds
9 Baths
11,347 SqFt
6 Beds
9 Baths
11,347 SqFt
Key Details
Property Type Single Family Home
Sub Type Detached
Listing Status Active
Purchase Type For Sale
Square Footage 11,347 sqft
Price per Sqft $700
Subdivision Langley Forest
MLS Listing ID VAFX2243734
Style Transitional
Bedrooms 6
Full Baths 6
Half Baths 3
HOA Y/N N
Abv Grd Liv Area 7,491
Year Built 2023
Available Date 2025-06-02
Annual Tax Amount $58,179
Tax Year 2025
Lot Size 1.477 Acres
Acres 1.48
Property Sub-Type Detached
Source BRIGHT
Property Description
Location
State VA
County Fairfax
Zoning 110
Rooms
Basement Fully Finished, Walkout Level, Windows
Interior
Interior Features 2nd Kitchen, Bathroom - Soaking Tub, Bathroom - Stall Shower, Bathroom - Walk-In Shower, Breakfast Area, Built-Ins, Butlers Pantry, Ceiling Fan(s), Elevator, Family Room Off Kitchen, Formal/Separate Dining Room, Kitchen - Eat-In, Kitchen - Island, Kitchen - Gourmet, Pantry, Primary Bath(s), Recessed Lighting, Walk-in Closet(s), Wet/Dry Bar, Window Treatments, Wood Floors
Hot Water Natural Gas
Heating Forced Air
Cooling Central A/C
Fireplaces Number 4
Fireplaces Type Gas/Propane
Equipment Built-In Microwave, Dishwasher, Disposal, Dryer, Extra Refrigerator/Freezer, Icemaker, Oven/Range - Gas, Refrigerator, Washer
Fireplace Y
Appliance Built-In Microwave, Dishwasher, Disposal, Dryer, Extra Refrigerator/Freezer, Icemaker, Oven/Range - Gas, Refrigerator, Washer
Heat Source Natural Gas
Laundry Basement, Upper Floor
Exterior
Exterior Feature Balconies- Multiple, Deck(s), Porch(es), Enclosed, Screened
Parking Features Garage - Side Entry, Garage - Front Entry, Garage Door Opener
Garage Spaces 4.0
Pool Saltwater, Heated
Water Access N
View Creek/Stream, Garden/Lawn, Scenic Vista
Accessibility Elevator
Porch Balconies- Multiple, Deck(s), Porch(es), Enclosed, Screened
Attached Garage 4
Total Parking Spaces 4
Garage Y
Building
Lot Description Front Yard, Landscaping, Rear Yard, Stream/Creek
Story 3
Foundation Permanent
Sewer Public Sewer
Water Public
Architectural Style Transitional
Level or Stories 3
Additional Building Above Grade, Below Grade
New Construction N
Schools
Elementary Schools Churchill Road
Middle Schools Cooper
High Schools Langley
School District Fairfax County Public Schools
Others
Senior Community No
Tax ID 0214 04 0025
Ownership Fee Simple
SqFt Source Assessor
Security Features Carbon Monoxide Detector(s),Electric Alarm
Special Listing Condition Standard
Virtual Tour https://www.relahq.com/mls/192373896

"My job is to find and attract mastery-based agents to the office, protect the culture, and make sure everyone is happy! "
12320 Academy Rd, Philadelphia, Pennsylvania, 19154, USA






