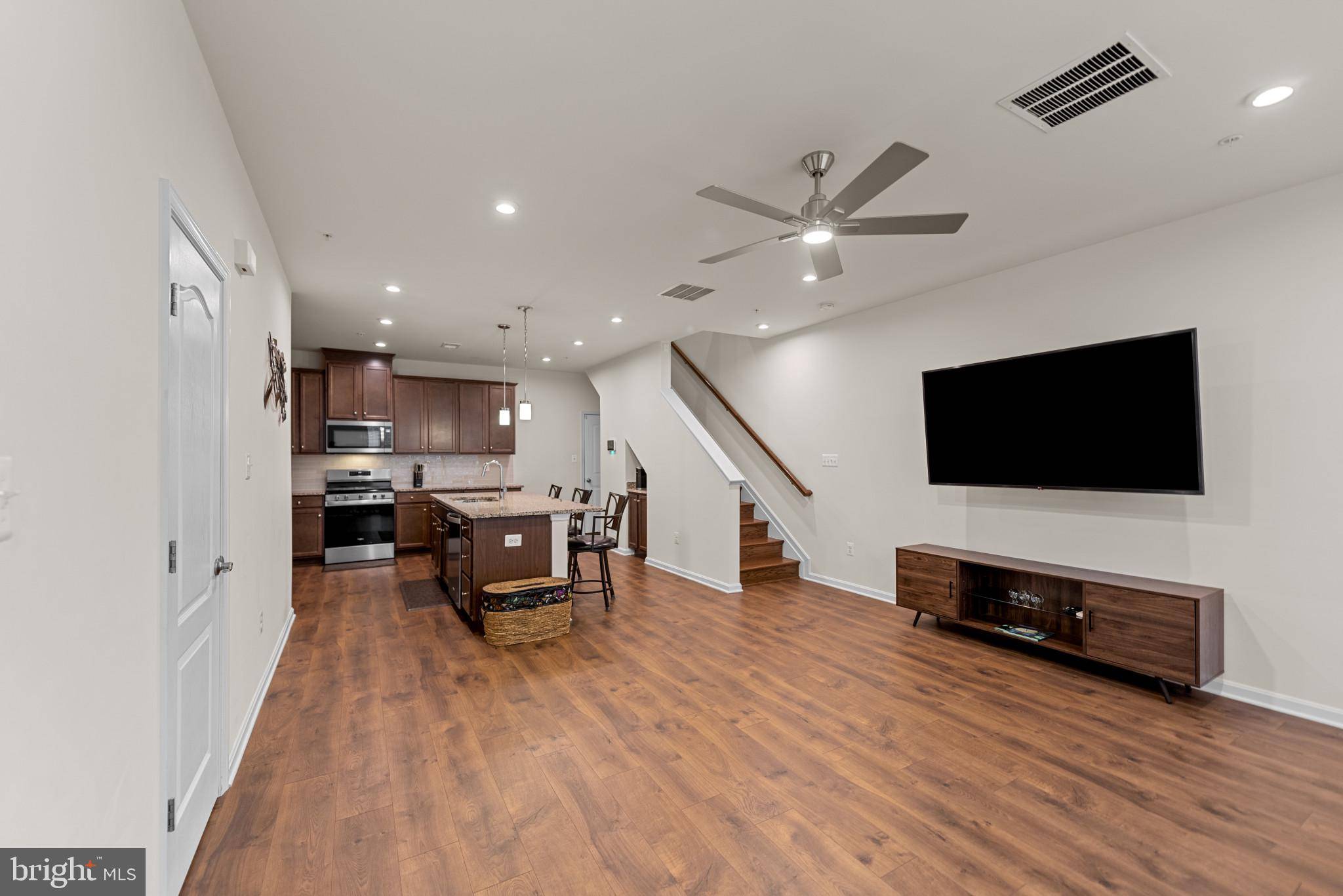2 Beds
3 Baths
1,703 SqFt
2 Beds
3 Baths
1,703 SqFt
OPEN HOUSE
Sun Jul 06, 12:00pm - 2:00pm
Key Details
Property Type Condo
Sub Type Condo/Co-op
Listing Status Active
Purchase Type For Sale
Square Footage 1,703 sqft
Price per Sqft $220
Subdivision Ballard Green
MLS Listing ID MDBC2129760
Style Colonial
Bedrooms 2
Full Baths 2
Half Baths 1
Condo Fees $282/mo
HOA Fees $105/mo
HOA Y/N Y
Abv Grd Liv Area 1,703
Year Built 2022
Annual Tax Amount $4,121
Tax Year 2024
Lot Dimensions 0.00 x 0.00
Property Sub-Type Condo/Co-op
Source BRIGHT
Property Description
Elegant Colonial-style Riva model condominium, built in 2022 by Beazer Homes, offering 1,703 square feet
with 2 bedrooms, 2 full baths, 1 half bath, and a 1-car garage in desirable Ballard Green. The open-concept
main level features luxury vinyl tile flooring throughout the spacious living and dining areas, a convenient
powder room, and a beautifully appointed gourmet kitchen. The kitchen boasts a large island with a
breakfast bar, sleek pendant lighting, stainless steel appliances, a stylish subway tile backsplash, and ample
cabinetry. Upstairs, a versatile loft provides additional living space and access to a private balcony. The
primary suite is generously sized, offering plush carpeting, a walk-in closet, and an en-suite bath with
double sinks. A second bedroom, full bath, and a conveniently located laundry area with a recently updated
washer and dryer complete this level. Enjoy outdoor relaxation on the shaded balcony and take advantage
of resort-style community amenities, including a community center and playground. Additional highlights
include a tankless water heater and a state-of-the-art smart security system featuring an audio-video
interface for remote monitoring, motion sensors, window and door sensors, glass break detection, an in-
room keypad for arming and disarming, and integrated leak, smoke, and carbon monoxide detectors.
Location
State MD
County Baltimore
Zoning RESIDENTIAL
Rooms
Other Rooms Living Room, Dining Room, Primary Bedroom, Bedroom 2, Kitchen, Laundry, Loft, Bathroom 2, Primary Bathroom, Half Bath
Interior
Interior Features Bar, Carpet, Ceiling Fan(s), Floor Plan - Open, Kitchen - Eat-In, Primary Bath(s), Sauna, Sprinkler System, Upgraded Countertops, Walk-in Closet(s), Wood Floors
Hot Water Tankless
Heating Forced Air
Cooling Central A/C
Fireplace N
Heat Source Natural Gas
Laundry Upper Floor
Exterior
Exterior Feature Balcony, Deck(s)
Parking Features Garage - Rear Entry
Garage Spaces 1.0
Amenities Available Club House
Water Access N
Accessibility None
Porch Balcony, Deck(s)
Attached Garage 1
Total Parking Spaces 1
Garage Y
Building
Story 2
Foundation Other
Sewer Public Sewer
Water Public
Architectural Style Colonial
Level or Stories 2
Additional Building Above Grade, Below Grade
New Construction N
Schools
High Schools New Town
School District Baltimore County Public Schools
Others
Pets Allowed Y
HOA Fee Include Common Area Maintenance,Snow Removal
Senior Community No
Tax ID 04022500017753
Ownership Condominium
Acceptable Financing Cash, Conventional, FHA, VA
Listing Terms Cash, Conventional, FHA, VA
Financing Cash,Conventional,FHA,VA
Special Listing Condition Standard
Pets Allowed Case by Case Basis

"My job is to find and attract mastery-based agents to the office, protect the culture, and make sure everyone is happy! "
12320 Academy Rd, Philadelphia, Pennsylvania, 19154, USA






