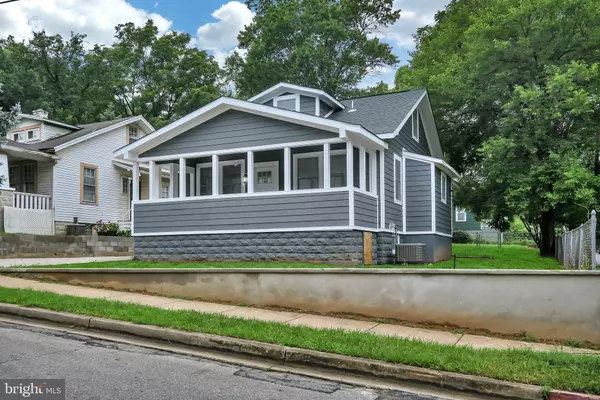
3 Beds
3 Baths
1,750 SqFt
3 Beds
3 Baths
1,750 SqFt
Key Details
Property Type Single Family Home
Sub Type Detached
Listing Status Active
Purchase Type For Sale
Square Footage 1,750 sqft
Price per Sqft $379
Subdivision Mt Rainier
MLS Listing ID MDPG2158158
Style Craftsman,Bungalow
Bedrooms 3
Full Baths 3
HOA Y/N N
Abv Grd Liv Area 1,750
Year Built 1922
Available Date 2025-07-02
Annual Tax Amount $8,849
Tax Year 2024
Lot Size 8,250 Sqft
Acres 0.19
Property Sub-Type Detached
Source BRIGHT
Property Description
4116 32nd Street is a rare opportunity to own a completely rebuilt home that combines modern style, thoughtful design, and new systems throughout—all set on a flat .19-acre corner lot in vibrant Mount Rainier.
This 3-bedroom, 3-bathroom home was taken down to the studs and fully transformed. The property offers approximately 1,750 square feet of finished space above grade, plus a beautifully finished lower level with clean, conditioned spaces that add versatility and bonus square footage for work, play, or guests.
All major systems are brand new, including:
Full 200 AMP electrical heavy-up with new wiring
All-new plumbing throughout
New HVAC system with gas heat and central A/C
New ductwork, insulation, roof, Hardie panel siding, energy-efficient windows, drywall, doors, flooring, fixtures, and appliances
All work was permitted and passed county inspections, including pre-drywall approvals
The main level offers a bright open-concept living and dining space, a designer kitchen with quartz countertops, soft-close shaker cabinetry, stainless steel appliances, and modern hardware. Two full bathrooms are located on this level, including a new rear bath addition. Two bedrooms sit on opposite ends of the floor plan—each well-sized, one of which could easily serve as the primary bedroom. A full laundry room and an additional flex space (ideal for a home office, creative studio, or playroom) complete the main level.
Upstairs, a finished attic has been converted into a third bedroom with a private full bath and walk-in closet—perfect as a guest suite, a quiet retreat, or an additional primary suite depending on your layout preferences.
The lower level features two clean, finished flex rooms with bright lighting and durable new finishes. These areas offer perfect bonus space for a home gym, movie room, hobby studio, or storage. Though not counted in the bedroom total or official living square footage, the basement was thoughtfully finished to expand the functionality of the home while maintaining a polished and comfortable feel.
Exterior improvements include a brand-new architectural shingle roof, new Hardie panel siding, a fully regraded yard, and reinforced retaining walls. The backyard is fully enclosed with a new chain-link fence and gated access—perfect for pets, entertaining, or gardening. A new concrete driveway runs from the street to the rear of the home, with EV charging capability already installed.
Located just minutes from the DC line and walkable to shops, dining, and parks, 4116 32nd Street offers an ideal balance of quiet suburban charm and urban convenience. Whether you're looking for turnkey living, modern systems, or multi-purpose space, this home delivers exceptional value and long-term comfort.
Location
State MD
County Prince Georges
Zoning RSF65
Rooms
Other Rooms Bonus Room
Basement Fully Finished, Poured Concrete, Side Entrance
Main Level Bedrooms 2
Interior
Interior Features Bathroom - Tub Shower, Breakfast Area, Dining Area, Entry Level Bedroom, Family Room Off Kitchen, Pantry, Primary Bath(s), Recessed Lighting, Upgraded Countertops
Hot Water Electric
Heating Central
Cooling Central A/C
Equipment Stove, Refrigerator, Oven/Range - Gas, Microwave, Dual Flush Toilets, Dryer - Front Loading, Dryer - Electric, Dishwasher, Disposal, Water Heater
Window Features Double Hung,Screens,Vinyl Clad
Appliance Stove, Refrigerator, Oven/Range - Gas, Microwave, Dual Flush Toilets, Dryer - Front Loading, Dryer - Electric, Dishwasher, Disposal, Water Heater
Heat Source Natural Gas
Exterior
Garage Spaces 4.0
Fence Rear
Water Access N
Roof Type Architectural Shingle
Accessibility None
Total Parking Spaces 4
Garage N
Building
Lot Description Corner, No Thru Street, Open, Rear Yard
Story 2
Foundation Concrete Perimeter
Above Ground Finished SqFt 1750
Sewer Public Sewer
Water Public
Architectural Style Craftsman, Bungalow
Level or Stories 2
Additional Building Above Grade, Below Grade
New Construction N
Schools
School District Prince George'S County Public Schools
Others
Senior Community No
Tax ID 17171901198
Ownership Fee Simple
SqFt Source 1750
Special Listing Condition Standard


"My job is to find and attract mastery-based agents to the office, protect the culture, and make sure everyone is happy! "
12320 Academy Rd, Philadelphia, Pennsylvania, 19154, USA






