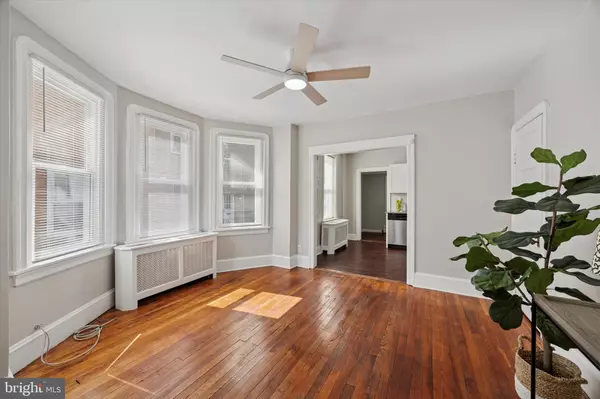3 Beds
2 Baths
1,290 SqFt
3 Beds
2 Baths
1,290 SqFt
Key Details
Property Type Single Family Home, Townhouse
Sub Type Twin/Semi-Detached
Listing Status Active
Purchase Type For Sale
Square Footage 1,290 sqft
Price per Sqft $240
Subdivision Cheltenham Vil
MLS Listing ID PAMC2150212
Style Colonial
Bedrooms 3
Full Baths 1
Half Baths 1
HOA Y/N N
Abv Grd Liv Area 1,290
Year Built 1923
Available Date 2025-08-15
Annual Tax Amount $5,706
Tax Year 2024
Lot Size 3,750 Sqft
Acres 0.09
Lot Dimensions 25.00 x 0.00
Property Sub-Type Twin/Semi-Detached
Source BRIGHT
Property Description
Inside, refinished oak floors flow throughout both levels, complemented by freshly painted walls and trim in Sherwin Williams designer colors and restored original doors. Natural light pours in through 15 brand new low-E double pane windows with warranty, a brand new 19 SEER, 18,000 BTU mini split, newer furnace, newer water heater, new sump pump, and newer water service line ensure efficiency and comfort.
The stunning kitchen features brand new custom soft-close cabinets, granite countertops, custom porcelain backsplash, new stainless steel sink and faucet, brand new dishwasher, newer stove, new range hood, LVP flooring, and a stylish Safavieh ceiling light. The dining room, main bedroom, and upstairs hallway each have new remote-controlled ceiling fans. Both bathrooms have been completely updated— the main bath with a new vanity, faucet, toilet, and lighting, and the first-floor half bath with new fixtures, a custom barn door, and LVP flooring. Exterior updates include repaired roof vent stack, replaced mudroom and bay window roofs, cleaned and repaired gutters, freshly painted front wall and all-new landscaping. From modern systems to quality finishes, this turnkey Cheltenham home is ready for its next chapter—yours.
Location
State PA
County Montgomery
Area Cheltenham Twp (10631)
Zoning RESIDENTIAL
Rooms
Other Rooms Living Room, Dining Room, Bedroom 2, Bedroom 3, Kitchen, Basement, Bedroom 1
Basement Unfinished
Interior
Interior Features Ceiling Fan(s), Floor Plan - Traditional, Dining Area, Upgraded Countertops, Wood Floors
Hot Water Natural Gas
Heating Radiant, Hot Water
Cooling Ductless/Mini-Split, Ceiling Fan(s), Window Unit(s)
Flooring Hardwood, Luxury Vinyl Plank
Inclusions Washer, Dryer - As-Is Condition
Equipment Dishwasher, Dryer, Washer
Furnishings No
Fireplace N
Window Features Double Pane,Replacement
Appliance Dishwasher, Dryer, Washer
Heat Source Natural Gas
Laundry Basement
Exterior
Exterior Feature Porch(es), Patio(s)
Garage Spaces 3.0
Water Access N
Roof Type Shingle
Accessibility None
Porch Porch(es), Patio(s)
Total Parking Spaces 3
Garage N
Building
Story 2
Foundation Concrete Perimeter
Sewer Public Sewer
Water Public
Architectural Style Colonial
Level or Stories 2
Additional Building Above Grade, Below Grade
New Construction N
Schools
School District Cheltenham
Others
Senior Community No
Tax ID 31-00-02071-004
Ownership Fee Simple
SqFt Source Assessor
Acceptable Financing Cash, Conventional, FHA, VA
Horse Property N
Listing Terms Cash, Conventional, FHA, VA
Financing Cash,Conventional,FHA,VA
Special Listing Condition Standard

"My job is to find and attract mastery-based agents to the office, protect the culture, and make sure everyone is happy! "
12320 Academy Rd, Philadelphia, Pennsylvania, 19154, USA






