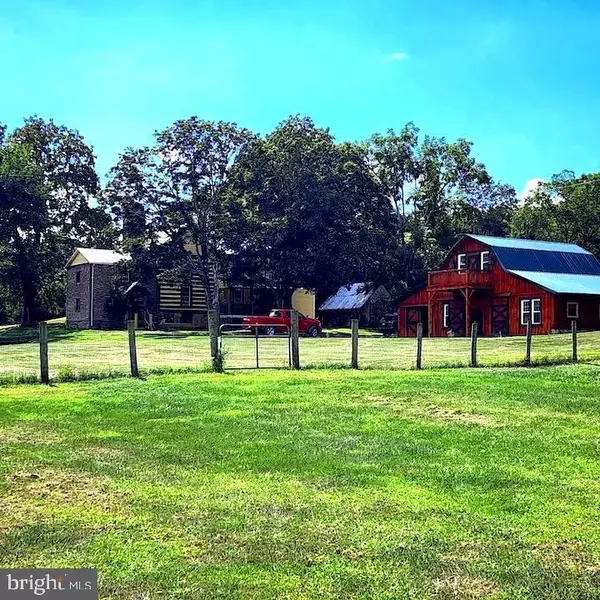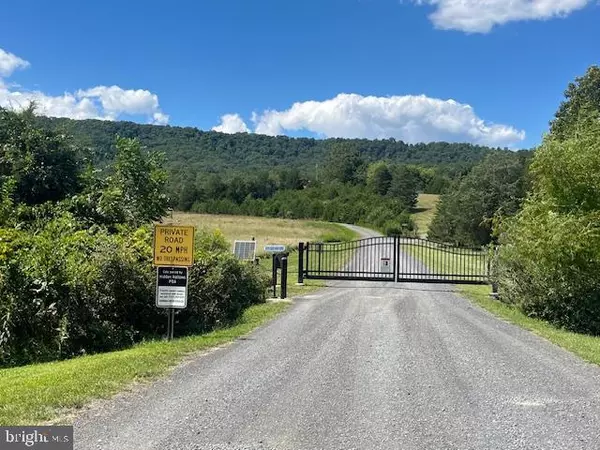
3 Beds
2 Baths
2,624 SqFt
3 Beds
2 Baths
2,624 SqFt
Key Details
Property Type Vacant Land
Sub Type Detached
Listing Status Active
Purchase Type For Sale
Square Footage 2,624 sqft
Price per Sqft $258
Subdivision None Available
MLS Listing ID WVHS2006668
Style Log Home,Farmhouse/National Folk,Post & Beam,Other
Bedrooms 3
Full Baths 2
HOA Y/N N
Abv Grd Liv Area 2,624
Year Built 1835
Annual Tax Amount $749
Tax Year 2022
Lot Size 10.910 Acres
Acres 10.91
Property Sub-Type Detached
Source BRIGHT
Property Description
Historic charm meets modern comfort – 1835 manor house with 3 bedrooms, 5 fireplaces, and panoramic valley views.
Nestled in the serene, secure, GATED community of Hidden Hollows, this rare 1835 log-and-stone manor house blends history, craftsmanship, and modern comfort. Available for only the third time in its two-century history, this remarkable property sits on 10.91 unrestricted, fully usable acres with panoramic views of the valley.
The manor house, built in 1835 and thoughtfully expanded in 1906, spans 2,624 sq. ft. and was the subject of a complete restoration in 2017. A photographic history of the restoration is available to any potential buyer. Historic details such as original cedar flooring, ledge-and-brace doors, and hand-hewn logs have been lovingly preserved, while updates like the expanded kitchen (2017), new plumbing and electric (2017) and upgraded drainage and septic (2023) bring modern convenience. The well was completely serviced in 2023 and provides excellent water flow at a depth of only 75 feet. The metal roof was scraped, primed and recoated with aluminum fiber paint in 2025, ensuring durability for years to come.
The home offers three bedrooms: two on the upper floor with a full bathroom, and one on the main floor with an adjacent full bathroom. Throughout the home, you'll find five fireplaces, two of which are outfitted with wood-burning stoves—providing extra heat and a cozy atmosphere that perfectly complements the historic character.
Adding to the property's uniqueness is a 2,000 sq. ft. post-and-beam barn, constructed in 2020 by the current owner. Finished to a high standard, it currently serves as a music studio and office, but with its quality build, it could easily be converted into a guest or family residence. It is also perfect for a work-from-home situation, with FIBER OPTIC INTERNET SERVICE already available onsite.
Despite being located within Hidden Hollows Subdivision, the property is not part of the
HOA, giving you flexibility and freedom while still enjoying the privacy from neighboring
parcels, which range from 20 to 50 acres. The HOA maintains the subdivision roads at no
expense to the property.
A commuter's dream, the property is extremely accessible, only 3.5 miles down a
level, straight and partially paved road to main Route 50, and within 5 miles from the
historic Town of Romney and the South Branch of the Potomac River.
This is more than just a property—it's a piece of history, beautifully maintained and ready
for its next steward.
Location
State WV
County Hampshire
Zoning 101
Rooms
Other Rooms Maid/Guest Quarters
Basement Improved, Side Entrance
Main Level Bedrooms 1
Interior
Interior Features Ceiling Fan(s), Combination Kitchen/Dining, Exposed Beams, Family Room Off Kitchen, Floor Plan - Traditional, Kitchen - Island, Wood Floors
Hot Water Electric
Heating Baseboard - Electric, Heat Pump(s)
Cooling Ductless/Mini-Split, Ceiling Fan(s)
Flooring Hardwood, Slate, Stone
Fireplaces Number 4
Fireplaces Type Mantel(s), Stone
Equipment Dishwasher, Oven/Range - Electric, Refrigerator, Dryer - Electric
Fireplace Y
Window Features Wood Frame
Appliance Dishwasher, Oven/Range - Electric, Refrigerator, Dryer - Electric
Heat Source None
Laundry Dryer In Unit, Has Laundry, Washer In Unit
Exterior
Exterior Feature Balcony, Porch(es)
Garage Spaces 15.0
Fence Board
Utilities Available Electric Available, Sewer Available, Other, Phone Available, Propane, Water Available
Amenities Available Gated Community
Water Access N
View Pasture, Pond, Trees/Woods
Roof Type Metal
Street Surface Access - On Grade,Approved,Gravel
Farm General,Livestock,Mixed Use,Horse,Pasture
Accessibility None
Porch Balcony, Porch(es)
Road Frontage Private
Total Parking Spaces 15
Garage N
Building
Lot Description Backs to Trees, Front Yard, Hunting Available, Not In Development, Open, Partly Wooded, Pond, Premium, Private, Sloping, Stream/Creek, Unrestricted, Trees/Wooded
Story 2
Foundation Concrete Perimeter, Permanent
Above Ground Finished SqFt 2624
Sewer Septic Exists, On Site Septic
Water Well
Architectural Style Log Home, Farmhouse/National Folk, Post & Beam, Other
Level or Stories 2
Additional Building Above Grade
Structure Type Beamed Ceilings,Dry Wall,Log Walls,Wood Walls
New Construction N
Schools
Elementary Schools Romney
Middle Schools Romney
High Schools Hampshire Senior
School District Hampshire County Schools
Others
HOA Fee Include None
Senior Community No
Tax ID 140728001200000000
Ownership Fee Simple
SqFt Source 2624
Acceptable Financing Conventional, Cash, Other
Horse Property Y
Horse Feature Horses Allowed
Listing Terms Conventional, Cash, Other
Financing Conventional,Cash,Other
Special Listing Condition Standard


"My job is to find and attract mastery-based agents to the office, protect the culture, and make sure everyone is happy! "
12320 Academy Rd, Philadelphia, Pennsylvania, 19154, USA






