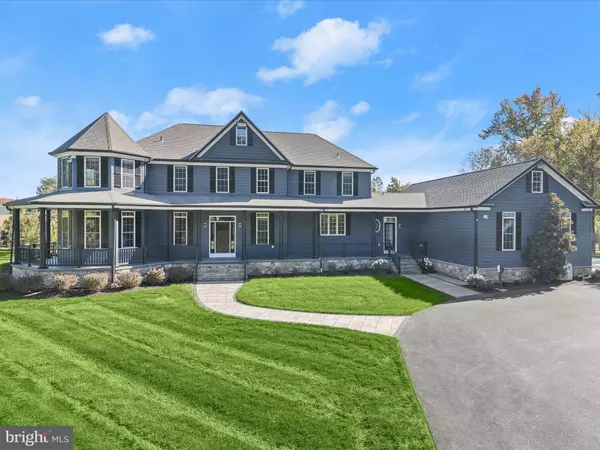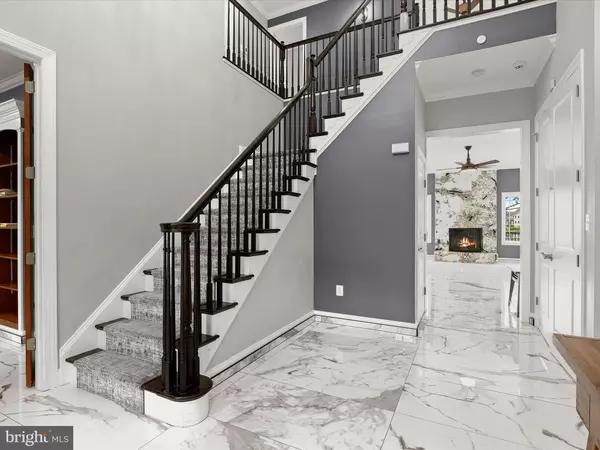
7 Beds
9 Baths
5,626 SqFt
7 Beds
9 Baths
5,626 SqFt
Key Details
Property Type Single Family Home
Sub Type Detached
Listing Status Active
Purchase Type For Sale
Square Footage 5,626 sqft
Price per Sqft $568
Subdivision Bowleys Quarters
MLS Listing ID MDBC2138206
Style Colonial,Contemporary
Bedrooms 7
Full Baths 7
Half Baths 2
HOA Y/N N
Abv Grd Liv Area 4,626
Year Built 2008
Available Date 2025-10-11
Annual Tax Amount $17,286
Tax Year 2024
Lot Size 20.820 Acres
Acres 20.82
Property Sub-Type Detached
Source BRIGHT
Property Description
Location
State MD
County Baltimore
Zoning R
Direction West
Rooms
Other Rooms Living Room, Dining Room, Primary Bedroom, Bedroom 2, Bedroom 3, Bedroom 4, Bedroom 5, Kitchen, Family Room, Foyer, Laundry, Other, Office, Recreation Room, Bedroom 6, Additional Bedroom
Basement Fully Finished, Heated, Improved, Interior Access, Outside Entrance, Rear Entrance, Walkout Level, Connecting Stairway, Space For Rooms, Sump Pump, Windows
Main Level Bedrooms 1
Interior
Interior Features Breakfast Area, Built-Ins, Carpet, Ceiling Fan(s), Central Vacuum, Chair Railings, Crown Moldings, Double/Dual Staircase, Entry Level Bedroom, Floor Plan - Traditional, Kitchen - Eat-In, Kitchen - Gourmet, Kitchen - Island, Kitchen - Table Space, Kitchenette, Primary Bath(s), Pantry, Recessed Lighting, Skylight(s), Bathroom - Soaking Tub, Bathroom - Stall Shower, Bathroom - Tub Shower, Upgraded Countertops, Wainscotting, Walk-in Closet(s), Wet/Dry Bar, Wine Storage, 2nd Kitchen
Hot Water Electric
Heating Heat Pump(s)
Cooling Central A/C, Heat Pump(s), Zoned
Flooring Ceramic Tile, Heated, Carpet, Luxury Vinyl Plank
Fireplaces Number 4
Fireplaces Type Fireplace - Glass Doors, Electric, Gas/Propane, Insert, Stone, Wood
Inclusions TV's, Whole house generator, 2-car electric charging station, playground, and dishwasher
Equipment Built-In Microwave, Built-In Range, Cooktop, Dishwasher, Dryer, Exhaust Fan, Freezer, Icemaker, Oven - Double, Oven - Self Cleaning, Oven - Wall, Stainless Steel Appliances, Washer, Water Conditioner - Owned, Water Heater, Water Heater - Tankless
Fireplace Y
Window Features Casement,Double Hung,Double Pane,Screens,Skylights,Transom,Vinyl Clad
Appliance Built-In Microwave, Built-In Range, Cooktop, Dishwasher, Dryer, Exhaust Fan, Freezer, Icemaker, Oven - Double, Oven - Self Cleaning, Oven - Wall, Stainless Steel Appliances, Washer, Water Conditioner - Owned, Water Heater, Water Heater - Tankless
Heat Source Electric
Laundry Upper Floor, Lower Floor, Has Laundry
Exterior
Exterior Feature Balcony, Deck(s), Patio(s), Porch(es), Terrace
Parking Features Additional Storage Area, Garage Door Opener, Inside Access, Garage - Side Entry, Oversized
Garage Spaces 3.0
Fence Partially, Rear
Pool In Ground
Waterfront Description Private Dock Site
Water Access Y
Water Access Desc Boat - Powered,Canoe/Kayak,Fishing Allowed,Private Access,Personal Watercraft (PWC),Swimming Allowed
View Creek/Stream, Garden/Lawn, Panoramic, Pond, Scenic Vista, Trees/Woods, Water
Roof Type Architectural Shingle
Accessibility None
Porch Balcony, Deck(s), Patio(s), Porch(es), Terrace
Attached Garage 3
Total Parking Spaces 3
Garage Y
Building
Lot Description Backs to Trees, Landscaping, No Thru Street, Partly Wooded, Pond, Poolside, Private, Rear Yard, Secluded, SideYard(s), Trees/Wooded, Other, Stream/Creek
Story 3
Foundation Slab
Above Ground Finished SqFt 4626
Sewer Public Sewer, Grinder Pump
Water Public
Architectural Style Colonial, Contemporary
Level or Stories 3
Additional Building Above Grade, Below Grade
Structure Type 9'+ Ceilings,High,Dry Wall
New Construction N
Schools
Elementary Schools Seneca
Middle Schools Middle River
High Schools Kenwood High Ib And Sports Science
School District Baltimore County Public Schools
Others
Senior Community No
Tax ID 04152500000186
Ownership Fee Simple
SqFt Source 5626
Security Features Electric Alarm,Main Entrance Lock,Smoke Detector
Special Listing Condition Standard
Virtual Tour https://media.homesight2020.com/1315-S-Seneca-Road/idx


"My job is to find and attract mastery-based agents to the office, protect the culture, and make sure everyone is happy! "
12320 Academy Rd, Philadelphia, Pennsylvania, 19154, USA






