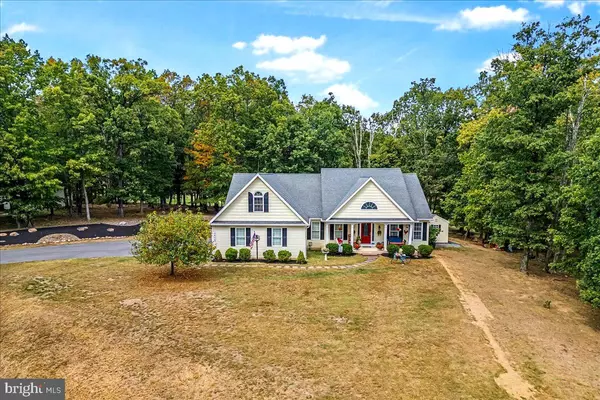
4 Beds
3 Baths
2,620 SqFt
4 Beds
3 Baths
2,620 SqFt
Key Details
Property Type Single Family Home
Sub Type Detached
Listing Status Active
Purchase Type For Sale
Square Footage 2,620 sqft
Price per Sqft $152
Subdivision Rawlings Heights
MLS Listing ID MDAL2012924
Style Craftsman
Bedrooms 4
Full Baths 2
Half Baths 1
HOA Fees $150/ann
HOA Y/N Y
Abv Grd Liv Area 2,620
Year Built 2009
Available Date 2025-09-24
Annual Tax Amount $2,971
Tax Year 2024
Lot Size 0.733 Acres
Acres 0.73
Property Sub-Type Detached
Source BRIGHT
Property Description
Nestled in the beautiful mountains of Western Maryland, this stunning one-level home is a must-see! Boasting 4 spacious bedrooms, 2.5 bathrooms, office/den and a luxurious owner's suite, this home offers 2,200 sq ft of thoughtfully designed living space — plus an additional 2,620 sq ft of unfinished lower level space ready for your vision. Step past the inviting entryway into an open-concept layout featuring a striking stacked-stone fireplace in the living room, flowing seamlessly into the elegant dining area and a well-equipped kitchen. Step out back to relax on the rear deck and take in peaceful, private, and forested golf course views. Additional features include: Main-level living with split-bedroom layout for privacy, Natural gas forced air heating & central air, Spacious home office, main-level laundry, full front porch with gorgeous mountain views. Attached 2-car garage and generous driveway for plenty of parking. This rare gem offers the perfect blend of comfort, convenience, and natural beauty — and it won't last long. Call today to schedule your private tour!
Location
State MD
County Allegany
Area Rawlings - Allegany County (Mdal6)
Zoning RESIDENTIAL
Rooms
Basement Poured Concrete, Connecting Stairway, Unfinished, Rough Bath Plumb
Main Level Bedrooms 3
Interior
Hot Water Natural Gas
Heating Forced Air
Cooling Central A/C
Flooring Hardwood, Ceramic Tile, Carpet
Fireplaces Number 1
Equipment Dishwasher, Refrigerator, Oven/Range - Gas, Disposal
Fireplace Y
Window Features Double Hung,Energy Efficient,Double Pane
Appliance Dishwasher, Refrigerator, Oven/Range - Gas, Disposal
Heat Source Natural Gas
Laundry Main Floor
Exterior
Parking Features Garage - Side Entry, Garage Door Opener
Garage Spaces 2.0
Water Access N
View Golf Course, Mountain
Roof Type Architectural Shingle
Street Surface Black Top
Accessibility Entry Slope <1'
Road Frontage City/County
Attached Garage 2
Total Parking Spaces 2
Garage Y
Building
Story 2
Foundation Permanent, Concrete Perimeter
Above Ground Finished SqFt 2620
Sewer Public Sewer
Water Public
Architectural Style Craftsman
Level or Stories 2
Additional Building Above Grade, Below Grade
Structure Type Dry Wall
New Construction N
Schools
School District Allegany County Public Schools
Others
HOA Fee Include Snow Removal
Senior Community No
Tax ID 0107035411
Ownership Fee Simple
SqFt Source 2620
Acceptable Financing Cash, Conventional, FHA, USDA, VA
Listing Terms Cash, Conventional, FHA, USDA, VA
Financing Cash,Conventional,FHA,USDA,VA
Special Listing Condition Standard
Virtual Tour https://unbranded.visithome.ai/9KbM6qTt99f34dRpWspFSj?mu=ft


"My job is to find and attract mastery-based agents to the office, protect the culture, and make sure everyone is happy! "
12320 Academy Rd, Philadelphia, Pennsylvania, 19154, USA






