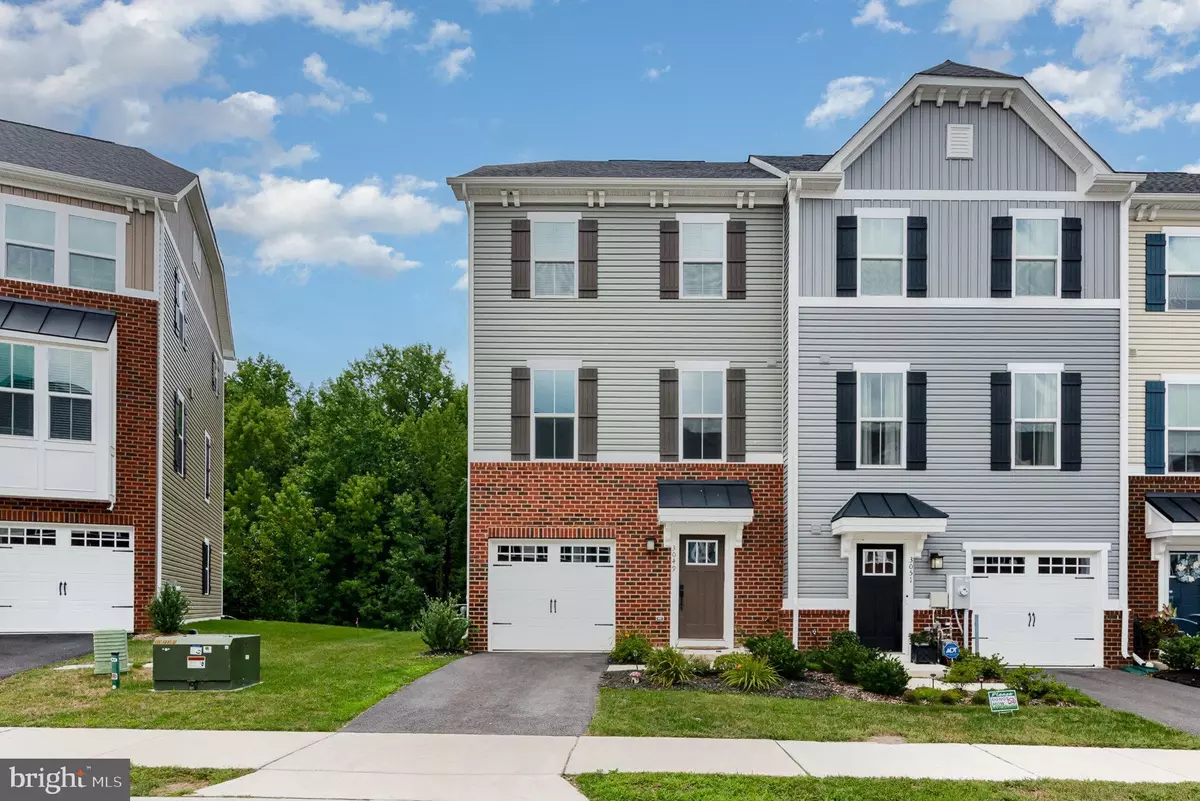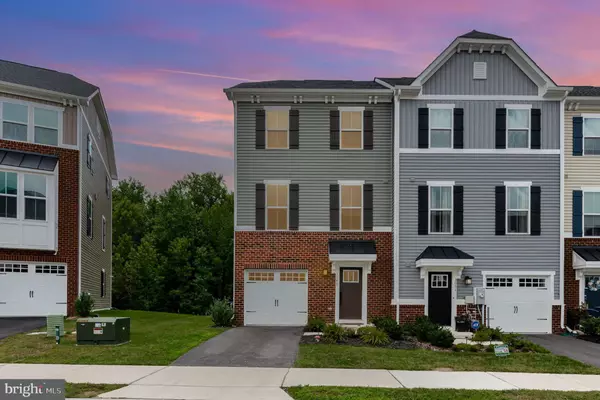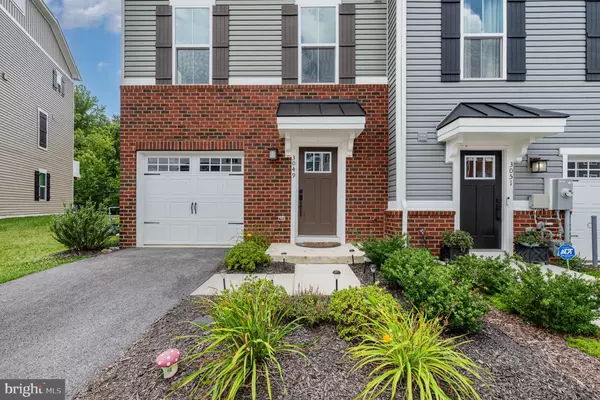
3 Beds
3 Baths
2,220 SqFt
3 Beds
3 Baths
2,220 SqFt
Open House
Sat Nov 15, 12:00pm - 3:30pm
Key Details
Property Type Townhouse
Sub Type End of Row/Townhouse
Listing Status Active
Purchase Type For Sale
Square Footage 2,220 sqft
Price per Sqft $185
Subdivision James Run Townhomes
MLS Listing ID MDHR2048244
Style Craftsman,Colonial
Bedrooms 3
Full Baths 2
Half Baths 1
HOA Fees $165/mo
HOA Y/N Y
Abv Grd Liv Area 1,830
Year Built 2022
Annual Tax Amount $4,139
Tax Year 2025
Lot Size 3,571 Sqft
Acres 0.08
Lot Dimensions 0.00 x 0.00
Property Sub-Type End of Row/Townhouse
Source BRIGHT
Property Description
Location
State MD
County Harford
Zoning MO
Rooms
Other Rooms Living Room, Primary Bedroom, Bedroom 2, Bedroom 3, Kitchen, Family Room, Foyer, Laundry, Utility Room, Primary Bathroom, Full Bath, Half Bath
Basement Improved, Walkout Level, Windows, Outside Entrance, Front Entrance, Rear Entrance, Garage Access, Interior Access, Heated
Interior
Interior Features Bathroom - Stall Shower, Bathroom - Tub Shower, Breakfast Area, Carpet, Ceiling Fan(s), Combination Dining/Living, Combination Kitchen/Dining, Combination Kitchen/Living, Dining Area, Floor Plan - Open, Kitchen - Gourmet, Kitchen - Island, Pantry, Primary Bath(s), Sprinkler System, Upgraded Countertops, Walk-in Closet(s)
Hot Water Tankless, Natural Gas
Heating Forced Air, Solar - Active, Solar On Grid
Cooling Central A/C, Ceiling Fan(s), Solar On Grid
Flooring Carpet, Luxury Vinyl Plank
Inclusions 5 Holly Trees in planters, shoe rack in foyer closet
Equipment Built-In Microwave, Dishwasher, Disposal, Exhaust Fan, Oven/Range - Gas, Refrigerator, Stainless Steel Appliances, Water Heater - Tankless
Fireplace N
Appliance Built-In Microwave, Dishwasher, Disposal, Exhaust Fan, Oven/Range - Gas, Refrigerator, Stainless Steel Appliances, Water Heater - Tankless
Heat Source Natural Gas, Solar
Laundry Upper Floor
Exterior
Exterior Feature Deck(s)
Parking Features Garage - Front Entry, Garage Door Opener, Inside Access
Garage Spaces 2.0
Amenities Available Club House, Common Grounds, Exercise Room, Meeting Room
Water Access N
View Trees/Woods
Street Surface Black Top
Accessibility None
Porch Deck(s)
Attached Garage 1
Total Parking Spaces 2
Garage Y
Building
Lot Description Backs to Trees
Story 3
Foundation Slab
Above Ground Finished SqFt 1830
Sewer Public Sewer
Water Public
Architectural Style Craftsman, Colonial
Level or Stories 3
Additional Building Above Grade, Below Grade
Structure Type 9'+ Ceilings
New Construction N
Schools
School District Harford County Public Schools
Others
HOA Fee Include Common Area Maintenance,Management,Lawn Maintenance,Snow Removal,Trash
Senior Community No
Tax ID 1301401363
Ownership Fee Simple
SqFt Source 2220
Special Listing Condition Standard


"My job is to find and attract mastery-based agents to the office, protect the culture, and make sure everyone is happy! "
12320 Academy Rd, Philadelphia, Pennsylvania, 19154, USA






