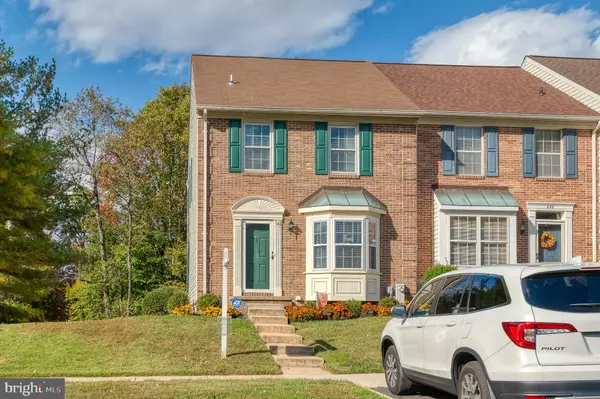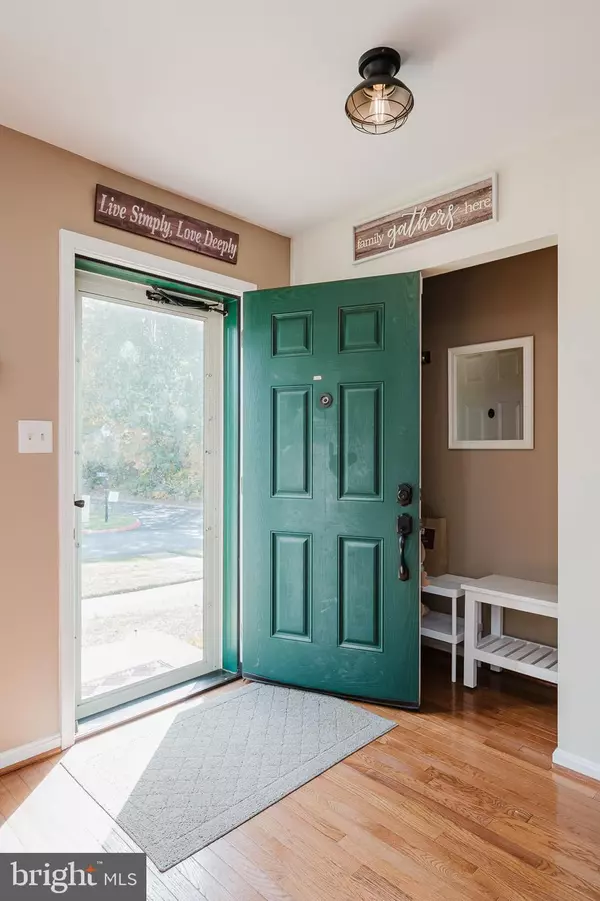
3 Beds
3 Baths
1,650 SqFt
3 Beds
3 Baths
1,650 SqFt
Key Details
Property Type Townhouse
Sub Type End of Row/Townhouse
Listing Status Active
Purchase Type For Sale
Square Footage 1,650 sqft
Price per Sqft $195
Subdivision Constant Friendship
MLS Listing ID MDHR2048292
Style Colonial
Bedrooms 3
Full Baths 2
Half Baths 1
HOA Fees $78/mo
HOA Y/N Y
Abv Grd Liv Area 1,200
Year Built 1991
Available Date 2025-10-24
Annual Tax Amount $2,470
Tax Year 2024
Lot Size 2,482 Sqft
Acres 0.06
Property Sub-Type End of Row/Townhouse
Source BRIGHT
Property Description
Location
State MD
County Harford
Zoning R3
Rooms
Basement Walkout Level, Fully Finished, Improved, Heated, Partially Finished
Interior
Interior Features Carpet, Ceiling Fan(s), Combination Kitchen/Dining, Floor Plan - Traditional, Kitchen - Eat-In, Kitchen - Table Space, Pantry, Recessed Lighting, Bathroom - Stall Shower, Bathroom - Tub Shower, Upgraded Countertops, Window Treatments, Wood Floors, Breakfast Area
Hot Water Electric
Heating Heat Pump(s), Programmable Thermostat
Cooling Central A/C, Ceiling Fan(s), Programmable Thermostat
Flooring Hardwood, Concrete, Ceramic Tile
Equipment Dishwasher, Dryer, Exhaust Fan, Microwave, Oven - Self Cleaning, Refrigerator, Washer, Water Heater
Fireplace N
Window Features Double Pane,Double Hung,Bay/Bow,Insulated,Screens,Storm
Appliance Dishwasher, Dryer, Exhaust Fan, Microwave, Oven - Self Cleaning, Refrigerator, Washer, Water Heater
Heat Source Electric
Laundry Washer In Unit, Dryer In Unit, Lower Floor
Exterior
Exterior Feature Porch(es), Deck(s)
Fence Rear
Water Access N
View Garden/Lawn
Roof Type Architectural Shingle
Accessibility None
Porch Porch(es), Deck(s)
Garage N
Building
Lot Description Backs - Open Common Area, Level
Story 3
Foundation Slab
Above Ground Finished SqFt 1200
Sewer Public Sewer
Water Public
Architectural Style Colonial
Level or Stories 3
Additional Building Above Grade, Below Grade
Structure Type Dry Wall
New Construction N
Schools
Elementary Schools Abingdon
Middle Schools Edgewood
High Schools Edgewood
School District Harford County Public Schools
Others
HOA Fee Include Common Area Maintenance
Senior Community No
Tax ID 1301215701
Ownership Fee Simple
SqFt Source 1650
Security Features Smoke Detector
Acceptable Financing Cash, FHA, VA, Conventional
Horse Property N
Listing Terms Cash, FHA, VA, Conventional
Financing Cash,FHA,VA,Conventional
Special Listing Condition Standard
Virtual Tour https://www.zillow.com/view-imx/471a8dbd-5b6a-4583-9211-2c10b291afc9?initialViewType=pano


"My job is to find and attract mastery-based agents to the office, protect the culture, and make sure everyone is happy! "
12320 Academy Rd, Philadelphia, Pennsylvania, 19154, USA






