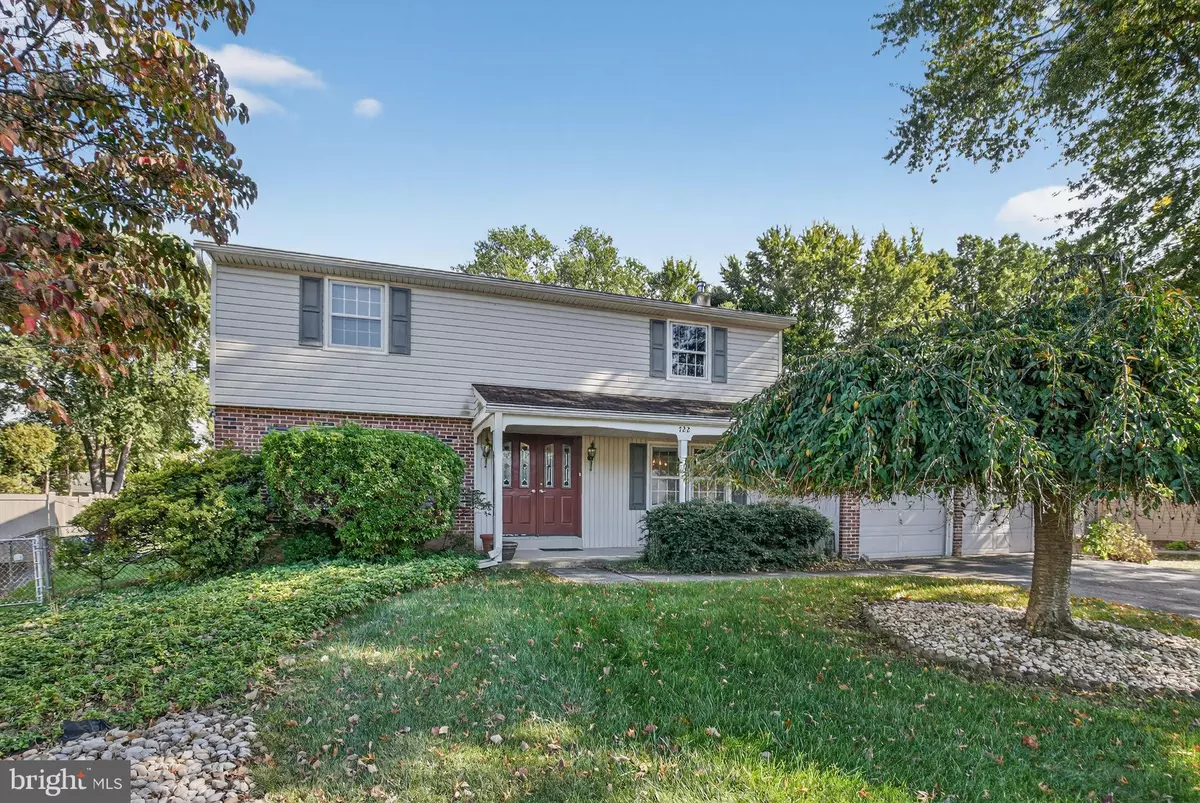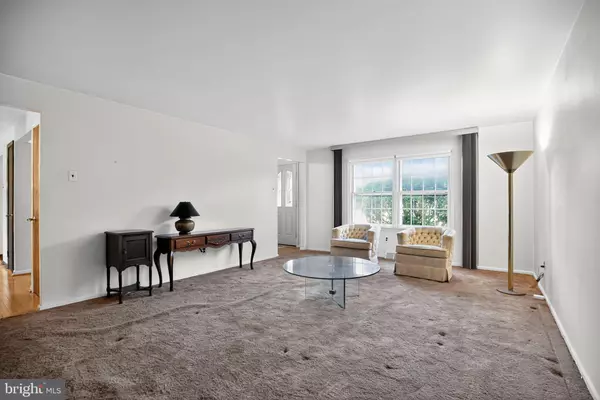
4 Beds
3 Baths
2,060 SqFt
4 Beds
3 Baths
2,060 SqFt
Open House
Sat Oct 11, 11:00am - 1:00pm
Key Details
Property Type Single Family Home
Sub Type Detached
Listing Status Active
Purchase Type For Sale
Square Footage 2,060 sqft
Price per Sqft $283
Subdivision Woodlyn West
MLS Listing ID PABU2107280
Style Colonial
Bedrooms 4
Full Baths 2
Half Baths 1
HOA Y/N N
Abv Grd Liv Area 2,060
Year Built 1973
Annual Tax Amount $7,374
Tax Year 2025
Lot Size 0.324 Acres
Acres 0.32
Lot Dimensions 85.00 x 166.00
Property Sub-Type Detached
Source BRIGHT
Property Description
The main level offers a bright and inviting living room, a formal dining room, and an eat-in kitchen. The cozy family room includes a wood-burning fireplace which leads to a backyard patio with an electric awning — ideal for relaxing or entertaining guests. A convenient laundry room and half bath complete the first floor.
Upstairs, you'll find four generous bedrooms, including a primary suite with a private bath, along with a full hall bathroom. The basement provides excellent storage options and the potential expanded living space. Additional highlights include an attached two-car garage and a large driveway for ample parking.
Located in the highly regarded Neshaminy School District, this home offers easy access to shopping, restaurants, parks, and major commuter routes. Don't miss the opportunity to make this charming property your own!
Location
State PA
County Bucks
Area Lower Southampton Twp (10121)
Zoning R2
Rooms
Other Rooms Living Room, Dining Room, Bedroom 2, Bedroom 3, Bedroom 4, Kitchen, Family Room, Basement, Bedroom 1, Laundry, Bathroom 1, Bathroom 2, Half Bath
Basement Fully Finished
Interior
Hot Water Electric
Heating Forced Air
Cooling Central A/C
Fireplaces Number 1
Fireplaces Type Wood
Inclusions Washer Dryer and Refrigerator all in as is condition with no monetary value
Fireplace Y
Heat Source Oil
Laundry Main Floor
Exterior
Parking Features Garage Door Opener, Garage - Front Entry, Inside Access
Garage Spaces 6.0
Water Access N
Accessibility None
Attached Garage 2
Total Parking Spaces 6
Garage Y
Building
Story 2
Foundation Block
Above Ground Finished SqFt 2060
Sewer Public Sewer
Water Public
Architectural Style Colonial
Level or Stories 2
Additional Building Above Grade, Below Grade
New Construction N
Schools
Elementary Schools Tawanka
Middle Schools Poquessing
High Schools Neshaminy
School District Neshaminy
Others
Senior Community No
Tax ID 21-024-066
Ownership Fee Simple
SqFt Source 2060
Special Listing Condition Standard


"My job is to find and attract mastery-based agents to the office, protect the culture, and make sure everyone is happy! "
12320 Academy Rd, Philadelphia, Pennsylvania, 19154, USA






