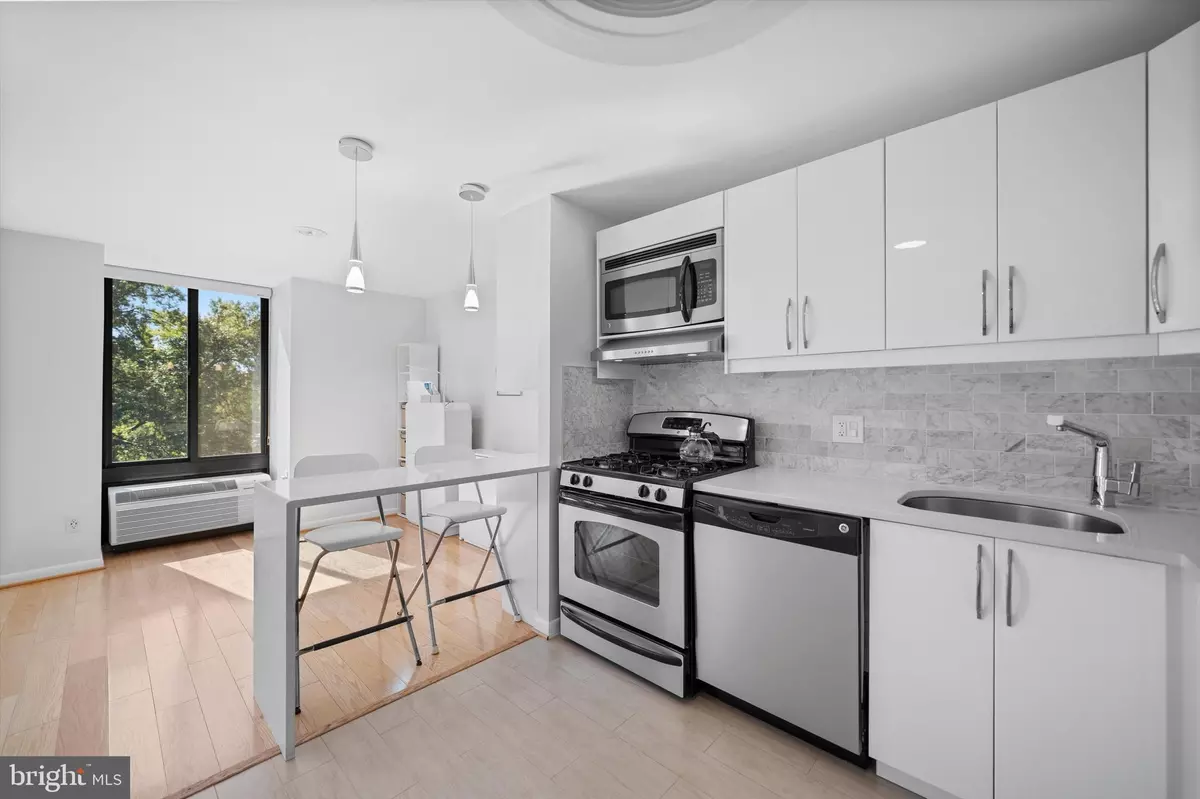
1 Bed
1 Bath
850 SqFt
1 Bed
1 Bath
850 SqFt
Key Details
Property Type Condo
Sub Type Condo/Co-op
Listing Status Active
Purchase Type For Sale
Square Footage 850 sqft
Price per Sqft $552
Subdivision 1510 Condo
MLS Listing ID VAAR2065022
Style Contemporary
Bedrooms 1
Full Baths 1
Condo Fees $685/mo
HOA Y/N N
Abv Grd Liv Area 850
Year Built 1972
Annual Tax Amount $3,550
Tax Year 2025
Property Sub-Type Condo/Co-op
Source BRIGHT
Property Description
Step inside to an inviting open-concept living and dining space flooded with natural light from oversized, upgraded windows overlooking a peaceful, tree-lined, urban-yet-serene view. Every window and the sliding balcony door have been upgraded to low-emission, sound-insulated glass enhanced with ATD solar infrared protection film, ensuring quiet, energy-efficient living while maintaining year-round comfort without diminishing the warm sunlight. The EUROPEAN-STYLE KITCHEN features sleek quartz countertops, stainless steel appliances and ample cabinetry, while the bladeless Exhale LED ceiling fan adds a touch of minimalist sophistication.
The spacious bedroom offers a generous CUSTOM CLOSET and easy access to a fully updated bath showcasing a lighted touch-sensitive mirror, modern towel warmer, and humidity-sensing fan for effortless comfort. The hydrophobic shower door coating ensures easy maintenance, while the insulated entry door and added interior wall insulation create a remarkably quiet environment.
Every detail has been thoughtfully curated with custom finishes that set this residence apart. From the moment you enter, you'll notice the craftsmanship — CUSTOM POCKET DOORS, RECESSED COSY-SAVING LED LIGHTING, FRESH PAINT AND MODERN FLOORING that flows seamlessly from room to room. Behind the walls, thoughtful upgrades include COMPLETELY RENEWED ELECTRICAL WIRING AND PANEL, ADDED WALL INSULATION AND NEWER HEATING AND COOLING UNITS — ALL COUNTY-INSPECTED AND APPROVED for quality and safety.
Enjoy your morning coffee or unwind in the evening on your private balcony, with tranquil views of the tree canopy and distant glimpses of the Potomac River and D.C. monuments — a perfect spot to relax or entertain.
Residents of this well-maintained, elevator-access building enjoy secure entry, assigned parking (one parking tag conveys with this unit) and peace of mind with RECENT BUILDING UPGRADES INCLUDING A NEW ROOF, UPDATED WINDOWS AND MODERN HVAC SYSTEMS. With only six condos per floor, you'll experience both the convenience of a central Arlington address and the peace of a private retreat. Bonus: the condo fee covers everything except electric. This ELEGANT NON-SMOKING BUILDING also features ATTRACTIVE PET AND TENANT POLICIES, creating a well-cared-for and welcoming community. Laundry facilities are on each floor and shared with only five other units.
Stroll to Rosslyn and Clarendon nightlife or enjoy seafood at Quarterdeck, all while returning home to a quiet, beautifully updated haven that feels far from busy. Whether you're commuting or staying in, this home offers the best of both worlds — tucked away in a quiet enclave behind the Iwo Jima Memorial, yet minutes from the heart of D.C. and Arlington's vibrant urban scene. The location is effortlessly connected, stylishly modern, and perfectly suited for a lifestyle that balances energy and ease.
Location
State VA
County Arlington
Zoning RA6-15
Rooms
Other Rooms Living Room, Kitchen, Bedroom 1, Bathroom 1
Main Level Bedrooms 1
Interior
Hot Water Natural Gas
Heating Wall Unit, Heat Pump(s)
Cooling Heat Pump(s), Wall Unit
Equipment Built-In Microwave, Dishwasher, Disposal, Exhaust Fan, Oven/Range - Gas, Refrigerator
Fireplace N
Window Features Double Pane,Energy Efficient,Insulated
Appliance Built-In Microwave, Dishwasher, Disposal, Exhaust Fan, Oven/Range - Gas, Refrigerator
Heat Source Electric
Laundry Common
Exterior
Exterior Feature Balcony
Garage Spaces 1.0
Amenities Available Common Grounds, Elevator, Laundry Facilities, Picnic Area
Water Access N
Accessibility None
Porch Balcony
Total Parking Spaces 1
Garage N
Building
Story 1
Unit Features Mid-Rise 5 - 8 Floors
Above Ground Finished SqFt 850
Sewer Public Septic
Water Public
Architectural Style Contemporary
Level or Stories 1
Additional Building Above Grade, Below Grade
New Construction N
Schools
Elementary Schools Innovation
Middle Schools Dorothy Hamm
High Schools Yorktown
School District Arlington County Public Schools
Others
Pets Allowed Y
HOA Fee Include Gas,Management,Insurance,Snow Removal,Custodial Services Maintenance,Ext Bldg Maint,Common Area Maintenance,Trash,Water
Senior Community No
Tax ID 17-037-031
Ownership Condominium
SqFt Source 850
Security Features Intercom,Security System
Special Listing Condition Standard
Pets Allowed Case by Case Basis


"My job is to find and attract mastery-based agents to the office, protect the culture, and make sure everyone is happy! "
12320 Academy Rd, Philadelphia, Pennsylvania, 19154, USA






