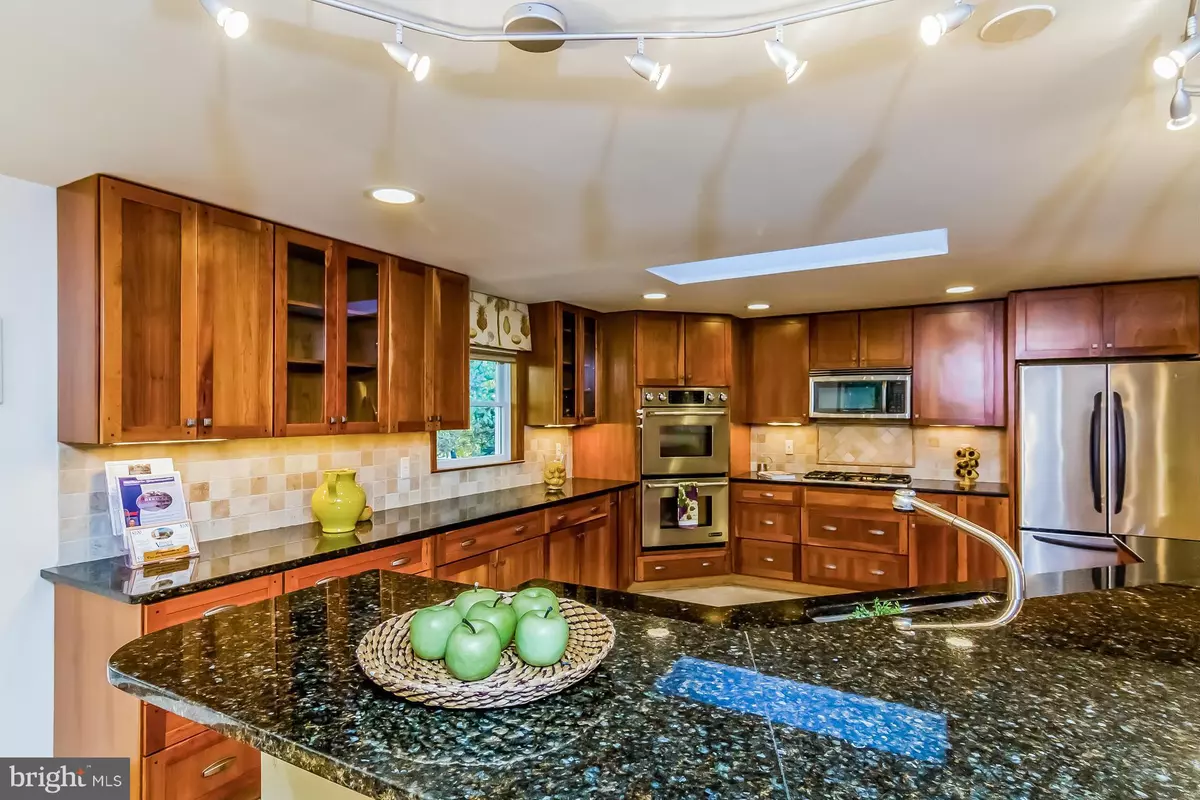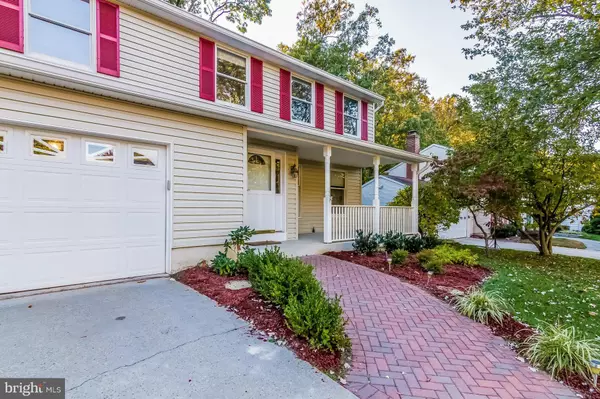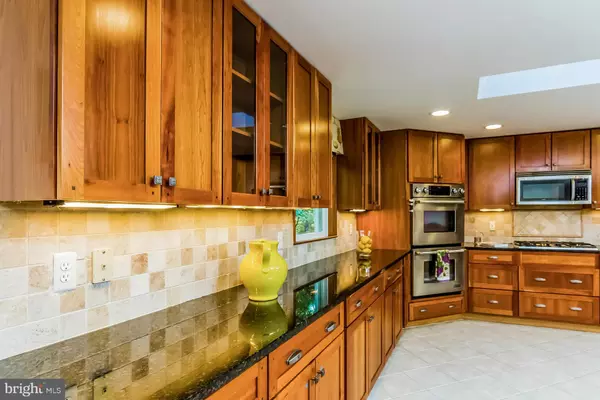
4 Beds
3 Baths
2,404 SqFt
4 Beds
3 Baths
2,404 SqFt
Open House
Sun Oct 26, 1:00pm - 3:00pm
Key Details
Property Type Single Family Home
Sub Type Detached
Listing Status Active
Purchase Type For Sale
Square Footage 2,404 sqft
Price per Sqft $309
Subdivision Peachwood
MLS Listing ID MDMC2205146
Style Colonial
Bedrooms 4
Full Baths 2
Half Baths 1
HOA Fees $89/ann
HOA Y/N Y
Abv Grd Liv Area 2,404
Year Built 1984
Available Date 2025-10-24
Annual Tax Amount $6,442
Tax Year 2024
Lot Size 0.251 Acres
Acres 0.25
Property Sub-Type Detached
Source BRIGHT
Property Description
Location
State MD
County Montgomery
Zoning R200
Rooms
Basement Connecting Stairway, Rear Entrance, Outside Entrance, Sump Pump, Space For Rooms, Rough Bath Plumb, Heated, Partially Finished
Interior
Interior Features Family Room Off Kitchen, Kitchen - Gourmet, Kitchen - Island, Kitchen - Table Space, Dining Area, Kitchen - Eat-In, Wood Floors
Hot Water Natural Gas
Heating Forced Air, Wood Burn Stove
Cooling Central A/C
Flooring Hardwood
Fireplaces Number 1
Fireplaces Type Flue for Stove
Inclusions Barstools, Mounted TV
Equipment Dishwasher, Disposal, Oven - Double, Refrigerator, Cooktop
Fireplace Y
Appliance Dishwasher, Disposal, Oven - Double, Refrigerator, Cooktop
Heat Source Natural Gas
Exterior
Parking Features Garage Door Opener
Garage Spaces 6.0
Water Access N
Roof Type Asphalt
Accessibility None
Attached Garage 2
Total Parking Spaces 6
Garage Y
Building
Story 3
Foundation Other
Above Ground Finished SqFt 2404
Sewer Public Sewer
Water Public
Architectural Style Colonial
Level or Stories 3
Additional Building Above Grade
New Construction N
Schools
School District Montgomery County Public Schools
Others
HOA Fee Include None
Senior Community No
Tax ID 160501994220
Ownership Fee Simple
SqFt Source 2404
Acceptable Financing Cash, Conventional, VA, FHA
Listing Terms Cash, Conventional, VA, FHA
Financing Cash,Conventional,VA,FHA
Special Listing Condition Standard


"My job is to find and attract mastery-based agents to the office, protect the culture, and make sure everyone is happy! "
12320 Academy Rd, Philadelphia, Pennsylvania, 19154, USA






