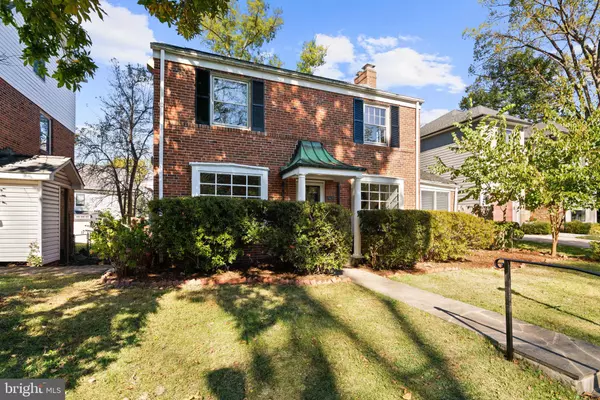
4 Beds
4 Baths
3,300 SqFt
4 Beds
4 Baths
3,300 SqFt
Open House
Sat Oct 25, 12:00pm - 2:00pm
Sun Oct 26, 2:00pm - 4:00pm
Key Details
Property Type Single Family Home
Sub Type Detached
Listing Status Active
Purchase Type For Sale
Square Footage 3,300 sqft
Price per Sqft $405
Subdivision Greenwich Forest
MLS Listing ID MDMC2203226
Style Colonial
Bedrooms 4
Full Baths 2
Half Baths 2
HOA Y/N N
Abv Grd Liv Area 2,600
Year Built 1949
Available Date 2025-10-24
Annual Tax Amount $9,803
Tax Year 2024
Lot Size 5,543 Sqft
Acres 0.13
Property Sub-Type Detached
Source BRIGHT
Property Description
A flagstone walkway and manicured front lawn is adorned with a gas lantern and a covered front entry that sets a timeless tone. Inside, a center-hall entrance opens to the formal dining room and a spacious living room anchored by a cozy fireplace, complete with built-ins for display and storage, and access to a charming side screened porch.
The large eat-in kitchen offers ample cabinet storage, granite countertops, stainless steel appliances, and a sun-drenched breakfast area with direct access to the back deck -- perfect for easy everyday living and effortless entertaining. (The owners have comfortably hosted gatherings of more than one hundred guests here!) The kitchen also includes built-ins for additional storage and display, while the adjacent family room features 10+ foot ceilings and walls of oversized windows that fill the space with natural light.
Upstairs are four real bedrooms making this an ideal Bethesda floorplan. The primary suite is light-filled with loads of windows, a large walk-in closet, along with a newly-renovated primary bath featuring double vanity with marble countertop, soaking tub, separate shower, and a spa-like vibe. Three other bedrooms with hardwood floors, roomy closets, and new light fixtures, along with a remodeled hall bath with marble vanity and white subway tile evoke a classic aesthetic.
Need even more space? A floored attic, accessed by dedicated staircase, provides excellent storage or future finishing potential. And in the freshly finished lower level you'll find laundry, a finished rec room, quarter-bath, storage room, and a private entrance.
With its gracious layout for entertaining, prime Greenwich Forest setting, and proximity to downtown Bethesda, Metro, shops, and restaurants, 5621 Huntington Parkway delivers both charm and convenience in one of Bethesda's most beloved neighborhoods. Bradly Hills, Pyle, Whitman schools serves the neighborhood. SQFT estimated by third party and should not be used for valuation. Reliable but not guaranteed.
Location
State MD
County Montgomery
Zoning R60
Rooms
Other Rooms Living Room, Dining Room, Primary Bedroom, Bedroom 2, Bedroom 3, Kitchen, Family Room, Breakfast Room, Bedroom 1, Laundry, Recreation Room, Storage Room, Bathroom 1, Attic, Primary Bathroom, Half Bath
Basement Outside Entrance, Full, Partially Finished
Interior
Interior Features Dining Area, Wood Floors
Hot Water Natural Gas
Heating Forced Air
Cooling Other
Flooring Hardwood
Fireplaces Number 1
Equipment Dishwasher, Disposal, Dryer, Oven/Range - Electric, Refrigerator, Washer
Fireplace Y
Appliance Dishwasher, Disposal, Dryer, Oven/Range - Electric, Refrigerator, Washer
Heat Source Natural Gas
Exterior
Exterior Feature Screened
Water Access N
Accessibility None
Porch Screened
Garage N
Building
Story 2
Foundation Block
Above Ground Finished SqFt 2600
Sewer Public Sewer
Water Public
Architectural Style Colonial
Level or Stories 2
Additional Building Above Grade, Below Grade
New Construction N
Schools
Elementary Schools Bradley Hills
Middle Schools Thomas W. Pyle
High Schools Walt Whitman
School District Montgomery County Public Schools
Others
Senior Community No
Tax ID 160700495377
Ownership Fee Simple
SqFt Source 3300
Acceptable Financing Cash, Conventional
Horse Property N
Listing Terms Cash, Conventional
Financing Cash,Conventional
Special Listing Condition Standard


"My job is to find and attract mastery-based agents to the office, protect the culture, and make sure everyone is happy! "
12320 Academy Rd, Philadelphia, Pennsylvania, 19154, USA






