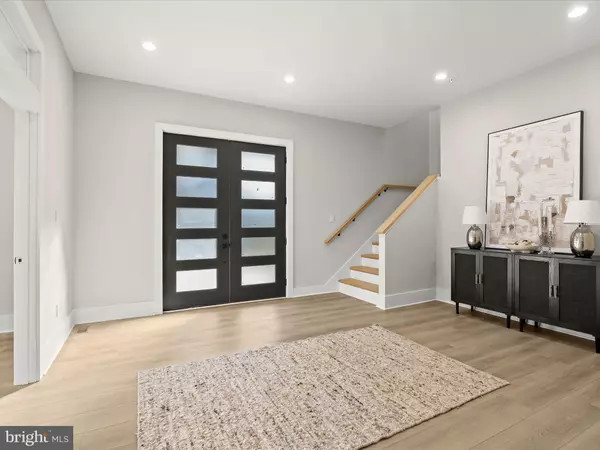
5 Beds
7 Baths
7,422 SqFt
5 Beds
7 Baths
7,422 SqFt
Open House
Sat Oct 25, 12:00pm - 2:00pm
Sun Oct 26, 1:00pm - 3:00pm
Key Details
Property Type Single Family Home
Sub Type Detached
Listing Status Active
Purchase Type For Sale
Square Footage 7,422 sqft
Price per Sqft $168
Subdivision Centennial Estates
MLS Listing ID MDHW2060882
Style Contemporary
Bedrooms 5
Full Baths 5
Half Baths 2
HOA Y/N N
Abv Grd Liv Area 6,026
Year Built 1963
Annual Tax Amount $3,362
Tax Year 2024
Lot Size 1.000 Acres
Acres 1.0
Property Sub-Type Detached
Source BRIGHT
Property Description
Upstairs, discover an expansive second family room and an exceptional primary suite with a luxurious spa-inspired bath featuring a freestanding slipper tub, glass-enclosed shower, water closet, and walk-in closet. Two additional en-suite bedrooms, a versatile bonus room, powder room, and laundry room complete the upper level. The finished lower level extends the living space with a fifth bedroom, full bath, recreation room, and walkout access to the covered patio and fenced backyard.
Exterior highlights include a newly seeded lawn, side deck, covered rear patio, an oversized two-car garage, extended driveway, rear parking pad, and secure storage. Every element of this extraordinary residence has been thoughtfully designed and meticulously executed, offering a rare opportunity to own a completely rebuilt modern masterpiece in Centennial Estates.
Location
State MD
County Howard
Zoning RCDEO
Rooms
Other Rooms Dining Room, Primary Bedroom, Bedroom 2, Bedroom 3, Bedroom 4, Bedroom 5, Kitchen, Family Room, Foyer, 2nd Stry Fam Rm, Laundry, Office, Recreation Room, Utility Room, Bonus Room
Basement Connecting Stairway, Heated, Improved, Interior Access, Windows, Walkout Level
Main Level Bedrooms 1
Interior
Interior Features Breakfast Area, Built-Ins, Dining Area, Entry Level Bedroom, Family Room Off Kitchen, Floor Plan - Open, Kitchen - Eat-In, Kitchen - Gourmet, Kitchen - Island, Pantry, Primary Bath(s), Recessed Lighting, Upgraded Countertops, Walk-in Closet(s)
Hot Water Electric
Heating Heat Pump(s), Zoned
Cooling Ceiling Fan(s), Heat Pump(s), Zoned
Flooring Luxury Vinyl Plank
Equipment Dishwasher, Disposal, Microwave, Refrigerator, Icemaker, Stove, Oven - Wall, Dryer, Stainless Steel Appliances, Washer, Oven - Double
Fireplace N
Window Features Screens,Vinyl Clad
Appliance Dishwasher, Disposal, Microwave, Refrigerator, Icemaker, Stove, Oven - Wall, Dryer, Stainless Steel Appliances, Washer, Oven - Double
Heat Source Electric
Laundry Upper Floor
Exterior
Exterior Feature Patio(s), Deck(s)
Parking Features Garage - Front Entry, Inside Access, Oversized
Garage Spaces 10.0
Fence Rear
Water Access N
View Garden/Lawn, Trees/Woods
Roof Type Shingle
Accessibility None
Porch Patio(s), Deck(s)
Attached Garage 2
Total Parking Spaces 10
Garage Y
Building
Lot Description Backs to Trees, Front Yard, Landscaping, Rear Yard, SideYard(s)
Story 3
Foundation Permanent
Above Ground Finished SqFt 6026
Sewer Septic Exists
Water Well
Architectural Style Contemporary
Level or Stories 3
Additional Building Above Grade, Below Grade
Structure Type Dry Wall,9'+ Ceilings
New Construction N
Schools
School District Howard County Public Schools
Others
Senior Community No
Tax ID 1403297497
Ownership Fee Simple
SqFt Source 7422
Security Features Main Entrance Lock,Smoke Detector,Sprinkler System - Indoor
Special Listing Condition Standard
Virtual Tour https://media.homesight2020.com/4880-Manor-Lane/idx


"My job is to find and attract mastery-based agents to the office, protect the culture, and make sure everyone is happy! "
12320 Academy Rd, Philadelphia, Pennsylvania, 19154, USA






