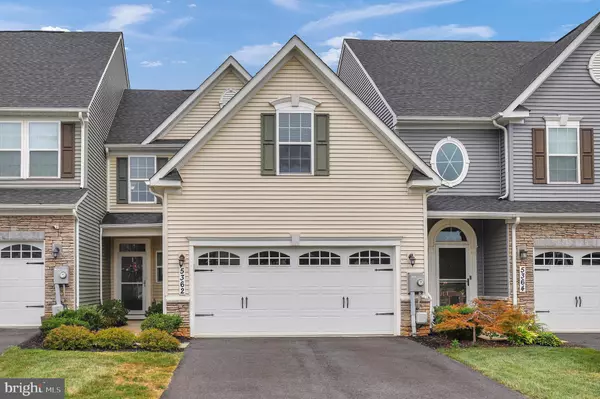
3 Beds
3 Baths
1,969 SqFt
3 Beds
3 Baths
1,969 SqFt
Open House
Sun Nov 02, 1:00pm - 3:00pm
Key Details
Property Type Townhouse
Sub Type Interior Row/Townhouse
Listing Status Active
Purchase Type For Sale
Square Footage 1,969 sqft
Price per Sqft $253
Subdivision Ballenger Run
MLS Listing ID MDFR2072442
Style Villa
Bedrooms 3
Full Baths 2
Half Baths 1
HOA Fees $151/mo
HOA Y/N Y
Abv Grd Liv Area 1,969
Year Built 2018
Annual Tax Amount $4,572
Tax Year 2024
Lot Size 3,220 Sqft
Acres 0.07
Property Sub-Type Interior Row/Townhouse
Source BRIGHT
Property Description
Location
State MD
County Frederick
Zoning R
Rooms
Other Rooms Living Room, Dining Room, Primary Bedroom, Kitchen, Primary Bathroom
Main Level Bedrooms 1
Interior
Interior Features Combination Dining/Living, Dining Area, Entry Level Bedroom, Floor Plan - Open, Kitchen - Galley, Recessed Lighting, Upgraded Countertops, Walk-in Closet(s)
Hot Water Tankless
Heating Forced Air
Cooling Central A/C
Fireplaces Number 1
Equipment Dryer, Washer, Dishwasher, Microwave, Refrigerator, Stove
Fireplace Y
Appliance Dryer, Washer, Dishwasher, Microwave, Refrigerator, Stove
Heat Source Electric
Laundry Upper Floor
Exterior
Parking Features Garage - Front Entry
Garage Spaces 4.0
Amenities Available Club House, Fitness Center, Bike Trail, Jog/Walk Path, Tot Lots/Playground
Water Access N
Accessibility None
Attached Garage 2
Total Parking Spaces 4
Garage Y
Building
Story 2
Foundation Permanent
Above Ground Finished SqFt 1969
Sewer Public Sewer
Water Public
Architectural Style Villa
Level or Stories 2
Additional Building Above Grade, Below Grade
New Construction N
Schools
School District Frederick County Public Schools
Others
HOA Fee Include Trash,Pool(s),Snow Removal,Lawn Maintenance
Senior Community No
Tax ID 1128594060
Ownership Fee Simple
SqFt Source 1969
Special Listing Condition Standard
Virtual Tour https://my.matterport.com/show/?m=mmJZoYrVV2Q&brand=0


"My job is to find and attract mastery-based agents to the office, protect the culture, and make sure everyone is happy! "
12320 Academy Rd, Philadelphia, Pennsylvania, 19154, USA






