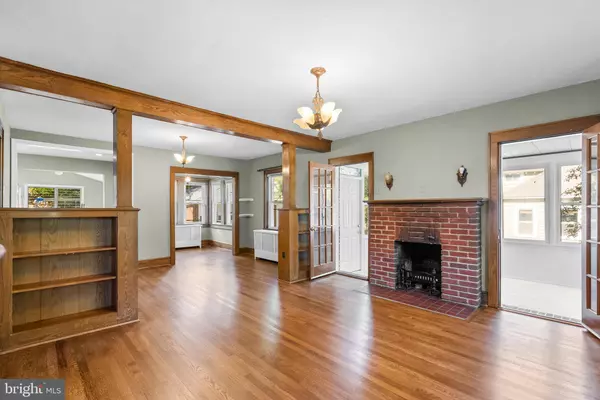
4 Beds
2 Baths
1,975 SqFt
4 Beds
2 Baths
1,975 SqFt
Key Details
Property Type Single Family Home
Sub Type Detached
Listing Status Active
Purchase Type For Sale
Square Footage 1,975 sqft
Price per Sqft $265
Subdivision Mt Rainier- Rogers 1St A
MLS Listing ID MDPG2179708
Style Cape Cod
Bedrooms 4
Full Baths 2
HOA Y/N N
Abv Grd Liv Area 1,975
Year Built 1928
Annual Tax Amount $6
Tax Year 2024
Lot Size 1,500 Sqft
Acres 0.03
Property Sub-Type Detached
Source BRIGHT
Property Description
The renovated kitchen blends contemporary style with classic appeal, featuring white shaker cabinetry, granite countertops, a farmhouse sink framed by a picture window, stainless steel appliances, encaustic tile flooring, and a subway tile backsplash. Just off the kitchen, a newly added laundry area enhances everyday convenience. With two bedrooms and a full bath on both the main and upper levels, the home offers flexibility for a growing household, guests, or home offices. Updated bathrooms, replacement windows, and a modernized electrical system provide peace of mind. The lower level offers an open layout with excellent storage and a ready-to-finish space complete with a quarter bath, ideal for future expansion.
Step outside to your private backyard oasis, perfect for gardening, entertaining, or simply relaxing under the trees. A detached garage, full-length driveway with parking for four or more cars, and ample off-street parking make hosting easy. Just one mile from the Metro and moments from the heart of Mount Rainier, you're surrounded by local favorites like Pennyroyal Station, Mixt Food Hall, Glut Food Co-op, and Little Miner Taco. Move-in ready and full of personality, 4110 29th Street pairs vintage craftsmanship with modern comfort in one of Prince George's County's most vibrant communities.
Location
State MD
County Prince Georges
Zoning RSF65
Rooms
Basement Unfinished
Main Level Bedrooms 2
Interior
Interior Features Wood Floors, Upgraded Countertops, Kitchen - Gourmet, Floor Plan - Traditional, Built-Ins
Hot Water Natural Gas
Heating Radiator
Cooling Ceiling Fan(s), Window Unit(s)
Flooring Wood
Equipment Stainless Steel Appliances
Fireplace N
Appliance Stainless Steel Appliances
Heat Source Natural Gas
Exterior
Parking Features Covered Parking
Garage Spaces 2.0
Water Access N
Accessibility None
Total Parking Spaces 2
Garage Y
Building
Story 3
Foundation Other
Above Ground Finished SqFt 1975
Sewer Public Sewer
Water Public
Architectural Style Cape Cod
Level or Stories 3
Additional Building Above Grade
New Construction N
Schools
School District Prince George'S County Public Schools
Others
Senior Community No
Tax ID 17171970615
Ownership Fee Simple
SqFt Source 1975
Acceptable Financing Cash, Conventional, FHA, VA, Negotiable
Listing Terms Cash, Conventional, FHA, VA, Negotiable
Financing Cash,Conventional,FHA,VA,Negotiable
Special Listing Condition Standard


"My job is to find and attract mastery-based agents to the office, protect the culture, and make sure everyone is happy! "
12320 Academy Rd, Philadelphia, Pennsylvania, 19154, USA






