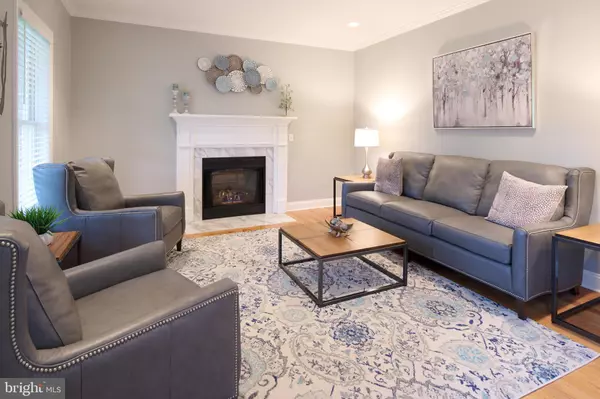
5 Beds
4 Baths
4,366 SqFt
5 Beds
4 Baths
4,366 SqFt
Open House
Sun Oct 26, 12:00pm - 2:00pm
Key Details
Property Type Single Family Home
Sub Type Detached
Listing Status Active
Purchase Type For Sale
Square Footage 4,366 sqft
Price per Sqft $209
Subdivision Hillside Farm Estates
MLS Listing ID PACE2516730
Style Craftsman,Traditional
Bedrooms 5
Full Baths 4
HOA Y/N N
Abv Grd Liv Area 3,116
Year Built 2003
Annual Tax Amount $10,067
Tax Year 2025
Lot Size 0.420 Acres
Acres 0.42
Lot Dimensions 0.00 x 0.00
Property Sub-Type Detached
Source BRIGHT
Property Description
Interior highlights include formal living and dining rooms perfect for entertaining. Expansive family room with two story ceilings open to the gourmet kitchen featuring custom cabinetry, island, a sunny breakfast area, and large windows overlooking the backyard. Main-level bedroom ideal for guests or a home office. Four additional bedrooms upstairs, including a luxurious primary suite with tray ceiling, jetted tub, and walk-in shower. Lower-level retreat with fully finished basement with a second kitchen, versatile space for a home theater, recreation room and full bath. Large unfinished storage area and full laundry facilities. Two-car garage, central A/C and heat pump. Cecil Irvin Park is right across the street. This home offers the perfect blend of space, style, and functionality in one of State College's most sought-after communities. Whether you're hosting gatherings or enjoying quiet evenings, 100 Lois Lane is ready to welcome you home.
Location
State PA
County Centre
Area Ferguson Twp (16424)
Zoning R
Rooms
Other Rooms Living Room, Dining Room, Primary Bedroom, Kitchen, Family Room, Den, Laundry, Recreation Room, Additional Bedroom
Basement Full, Fully Finished
Main Level Bedrooms 1
Interior
Interior Features 2nd Kitchen, Bathroom - Jetted Tub, Breakfast Area, Entry Level Bedroom, Family Room Off Kitchen, Kitchen - Island, Primary Bath(s), Recessed Lighting, Upgraded Countertops, Walk-in Closet(s), Water Treat System
Hot Water Electric, Multi-tank
Heating Forced Air, Heat Pump - Electric BackUp
Cooling Central A/C, Heat Pump(s)
Flooring Carpet, Ceramic Tile, Hardwood
Fireplaces Number 1
Fireplaces Type Gas/Propane
Inclusions 2 ranges, 2 refrigerators, 2 microwaves, dishwasher, water softener
Equipment Built-In Microwave, Built-In Range, Dishwasher, Oven/Range - Electric, Oven/Range - Gas, Refrigerator, Water Conditioner - Owned, Water Heater
Furnishings No
Fireplace Y
Appliance Built-In Microwave, Built-In Range, Dishwasher, Oven/Range - Electric, Oven/Range - Gas, Refrigerator, Water Conditioner - Owned, Water Heater
Heat Source Electric
Exterior
Exterior Feature Porch(es)
Parking Features Garage - Front Entry
Garage Spaces 5.0
Water Access N
View Mountain
Roof Type Architectural Shingle
Street Surface Paved
Accessibility None
Porch Porch(es)
Attached Garage 2
Total Parking Spaces 5
Garage Y
Building
Lot Description Landscaping, Private
Story 2
Foundation Other
Above Ground Finished SqFt 3116
Sewer Public Sewer
Water Public
Architectural Style Craftsman, Traditional
Level or Stories 2
Additional Building Above Grade, Below Grade
Structure Type 2 Story Ceilings,9'+ Ceilings,Tray Ceilings
New Construction N
Schools
School District State College Area
Others
Pets Allowed Y
Senior Community No
Tax ID 24-735-,012-,0000-
Ownership Fee Simple
SqFt Source 4366
Acceptable Financing Cash, Conventional
Listing Terms Cash, Conventional
Financing Cash,Conventional
Special Listing Condition Standard
Pets Allowed No Pet Restrictions


"My job is to find and attract mastery-based agents to the office, protect the culture, and make sure everyone is happy! "
12320 Academy Rd, Philadelphia, Pennsylvania, 19154, USA






