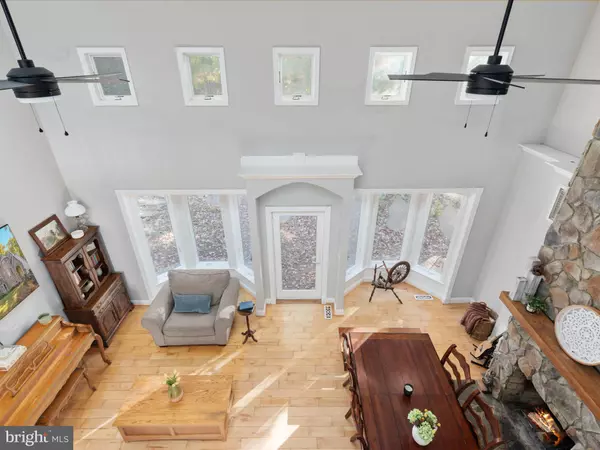
6 Beds
5 Baths
5,014 SqFt
6 Beds
5 Baths
5,014 SqFt
Open House
Sat Nov 01, 1:00pm - 3:00pm
Key Details
Property Type Single Family Home
Sub Type Detached
Listing Status Active
Purchase Type For Sale
Square Footage 5,014 sqft
Price per Sqft $219
Subdivision None Available
MLS Listing ID VAFQ2019482
Style Contemporary,French
Bedrooms 6
Full Baths 4
Half Baths 1
HOA Y/N N
Abv Grd Liv Area 3,402
Year Built 2003
Annual Tax Amount $7,143
Tax Year 2025
Lot Size 4.780 Acres
Acres 4.78
Property Sub-Type Detached
Source BRIGHT
Property Description
Serene setting nestled in the foothills of the Bull Run Mountains surrounded by olde growth hardwoods and aboundant wildlife. This sophisticated estate offers a singular opportunity to claim a luxury retreat on nearly five private acres in The Plains, an exclusive area of Fauquier County. This is not merely a home; it is an experience designed for grand living, dedicated work, and quiet repose. Dramatically designed floorplan boasts cathedral ceilings and soothing natural light throughout. The enormous gourmet kitchen is a true workspace, built for function with custom elements, including a built-in 6-burner Wolf stove and high-end commercial grade stainless steel appliances. The huge kitchen island is equipped with a functional salad sink, making it a true chef's dream. An immense Walk-In Pantry provides endless storage and easy access. The incredible two-story Great Room takes center stage, boasting soaring ceilings, an upstairs overlook, and a dramatic, floor-to-ceiling stone fireplace perfect for memorable entertaining. Finally, retreat to the luxurious main-level Primary Suite, which provides a peaceful escape complete with a sitting area, a second, inviting wood-burning fireplace, and a generous walk-in closet. The primary bath is expansive, featuring a soaking tub and double sinks. Ascend the staircase to the thoughtful upper level. To the right sits a massive private bedroom with a full bathroom next door. To the left, a layout built for flexibility; two additional bedrooms, a flexible bonus/flex room, and the crowning jewel: a fully finished Au Pair Suite with its own private exterior entrance, sitting conveniently above the garage. This home features ample parking including a two-car side-load garage connected to the home via a massive and breathtaking breezeway to the convenient side entrance, ushering you into a functional mudroom and main-level laundry space. The private apartment offers unparalleled potential for guests or family. Adding significant living space, the walk-out lower level was finished in 2025 to the highest standards. It features a sprawling, open recreation room (currently set up for media use) with striking built-ins, a wine fridge, and endless open space for fitness or play. This level includes a large private entrance bedroom with a true walk-out and direct access to a rough-in bathroom. An additional unfinished storage area ensures you have utility and storage space for all your needs. The exterior is defined by incredible hardscaping throughout the entire backyard and front yard. From the main house, step out onto the expansive patio, centered around an immense built-in fire pit and beautiful stone retaining walls. The acreage offers true country living possibilities with a huge, flat side yard, a chicken coop, and an adjoining running shed—perfect for your horses, pets, or passion for hobby farming. Stunning private views surround this meticulous estate.
Location
State VA
County Fauquier
Zoning RC
Rooms
Other Rooms Dining Room, Primary Bedroom, Bedroom 2, Bedroom 3, Bedroom 4, Kitchen, Family Room, Foyer, Bedroom 1, In-Law/auPair/Suite, Laundry, Mud Room, Recreation Room, Storage Room, Bathroom 1, Bathroom 2, Bathroom 3, Bonus Room, Primary Bathroom, Half Bath
Basement Fully Finished, Full, Daylight, Full, Rear Entrance, Walkout Level
Main Level Bedrooms 1
Interior
Interior Features Attic, Bathroom - Stall Shower, Bathroom - Tub Shower, Built-Ins, Ceiling Fan(s), Combination Dining/Living, Entry Level Bedroom, Family Room Off Kitchen, Floor Plan - Open, Kitchen - Eat-In, Kitchen - Gourmet, Kitchen - Island, Kitchenette, Primary Bath(s), Recessed Lighting, Studio, Upgraded Countertops, Walk-in Closet(s), Wood Floors
Hot Water Electric
Heating Forced Air, Heat Pump(s), Zoned
Cooling Ceiling Fan(s), Central A/C, Heat Pump(s), Zoned
Flooring Hardwood, Luxury Vinyl Plank
Fireplaces Number 2
Fireplaces Type Wood
Equipment Built-In Microwave, Built-In Range, Dishwasher, Disposal, Dryer, Exhaust Fan, Icemaker, Microwave, Oven - Double, Oven - Wall, Oven/Range - Gas, Range Hood, Refrigerator, Six Burner Stove, Stainless Steel Appliances, Washer, Water Conditioner - Owned
Furnishings No
Fireplace Y
Window Features Atrium,Bay/Bow,Casement,Double Hung,Energy Efficient,Insulated,Screens
Appliance Built-In Microwave, Built-In Range, Dishwasher, Disposal, Dryer, Exhaust Fan, Icemaker, Microwave, Oven - Double, Oven - Wall, Oven/Range - Gas, Range Hood, Refrigerator, Six Burner Stove, Stainless Steel Appliances, Washer, Water Conditioner - Owned
Heat Source Propane - Owned
Laundry Main Floor
Exterior
Exterior Feature Breezeway, Deck(s), Patio(s)
Parking Features Garage Door Opener, Garage - Side Entry
Garage Spaces 2.0
Utilities Available Electric Available, Phone Available, Propane, Under Ground
Water Access N
View Mountain, Panoramic
Roof Type Architectural Shingle
Accessibility None
Porch Breezeway, Deck(s), Patio(s)
Attached Garage 2
Total Parking Spaces 2
Garage Y
Building
Lot Description Backs to Trees, Private, SideYard(s), Rear Yard, Trees/Wooded
Story 3
Foundation Slab
Above Ground Finished SqFt 3402
Sewer Private Septic Tank, Septic Exists
Water Well
Architectural Style Contemporary, French
Level or Stories 3
Additional Building Above Grade, Below Grade
Structure Type 9'+ Ceilings,2 Story Ceilings
New Construction N
Schools
School District Fauquier County Public Schools
Others
Senior Community No
Tax ID 7010-38-2730
Ownership Fee Simple
SqFt Source 5014
Acceptable Financing Cash, Conventional, FHA, VA, Other
Listing Terms Cash, Conventional, FHA, VA, Other
Financing Cash,Conventional,FHA,VA,Other
Special Listing Condition Standard
Virtual Tour https://media.absolutealtitude.us/3497-Bull-Run-Mountain-Road/idx


"My job is to find and attract mastery-based agents to the office, protect the culture, and make sure everyone is happy! "
12320 Academy Rd, Philadelphia, Pennsylvania, 19154, USA






