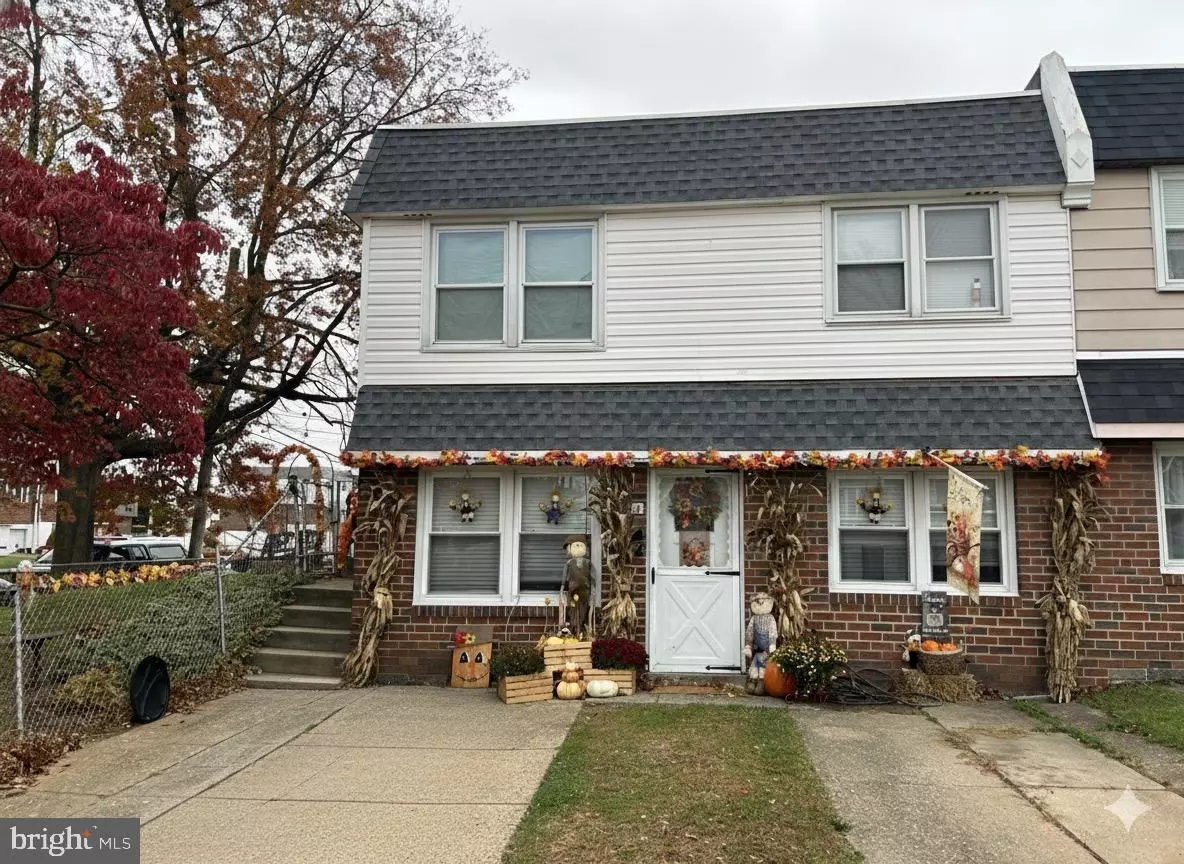
1,920 SqFt
1,920 SqFt
Key Details
Property Type Multi-Family, Townhouse
Sub Type End of Row/Townhouse
Listing Status Active
Purchase Type For Sale
Square Footage 1,920 sqft
Price per Sqft $182
MLS Listing ID PAPH2554768
Style Straight Thru,Traditional
Abv Grd Liv Area 1,920
Year Built 1965
Annual Tax Amount $5,144
Tax Year 2025
Lot Size 3,920 Sqft
Acres 0.09
Property Sub-Type End of Row/Townhouse
Source BRIGHT
Property Description
Location
State PA
County Philadelphia
Area 19154 (19154)
Zoning RSA4
Interior
Interior Features Family Room Off Kitchen, Floor Plan - Open, Formal/Separate Dining Room, Kitchen - Eat-In
Hot Water Natural Gas
Cooling Window Unit(s)
Fireplace N
Heat Source Natural Gas
Exterior
Garage Spaces 4.0
Water Access N
Roof Type Rubber
Accessibility None
Total Parking Spaces 4
Garage N
Building
Foundation Concrete Perimeter
Above Ground Finished SqFt 1920
Sewer Public Sewer
Water Public
Architectural Style Straight Thru, Traditional
Additional Building Above Grade, Below Grade
New Construction N
Schools
School District Philadelphia City
Others
Tax ID 662028000
Ownership Fee Simple
SqFt Source 1920
Acceptable Financing Cash, Conventional
Listing Terms Cash, Conventional
Financing Cash,Conventional
Special Listing Condition Standard


"My job is to find and attract mastery-based agents to the office, protect the culture, and make sure everyone is happy! "
12320 Academy Rd, Philadelphia, Pennsylvania, 19154, USA






