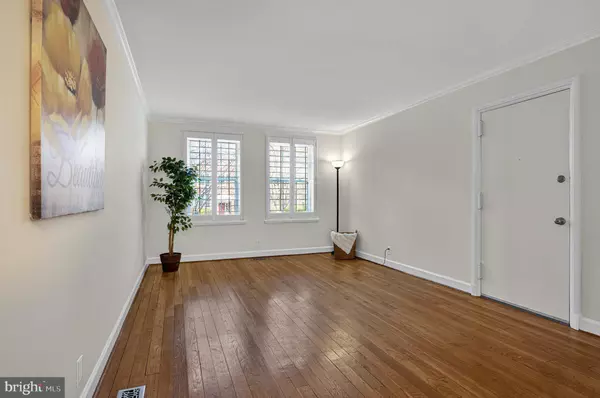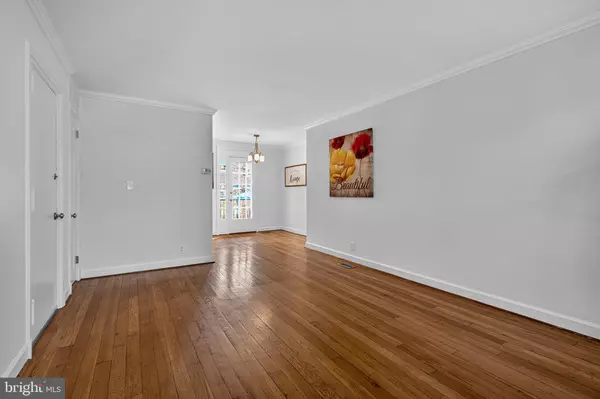
1 Bed
2 Baths
1,196 SqFt
1 Bed
2 Baths
1,196 SqFt
Open House
Sat Nov 15, 12:30pm - 2:00pm
Sun Nov 16, 2:30pm - 4:00pm
Key Details
Property Type Condo
Sub Type Condo/Co-op
Listing Status Active
Purchase Type For Sale
Square Footage 1,196 sqft
Price per Sqft $434
Subdivision Fairlington Villages
MLS Listing ID VAAR2065990
Style Traditional
Bedrooms 1
Full Baths 2
Condo Fees $434/mo
HOA Y/N N
Abv Grd Liv Area 711
Year Built 1944
Annual Tax Amount $5,370
Tax Year 2025
Property Sub-Type Condo/Co-op
Source BRIGHT
Property Description
Location
State VA
County Arlington
Zoning RA14-26
Rooms
Other Rooms Living Room, Dining Room, Kitchen, Den, Bedroom 1, Laundry, Recreation Room, Bathroom 1, Bathroom 2
Basement Fully Finished, Improved, Connecting Stairway, Walkout Stairs
Main Level Bedrooms 1
Interior
Interior Features Entry Level Bedroom, Floor Plan - Traditional, Upgraded Countertops, Wood Floors, Intercom, Combination Dining/Living
Hot Water Electric
Heating Heat Pump(s)
Cooling Central A/C
Flooring Carpet, Hardwood, Ceramic Tile
Equipment Built-In Microwave, Dishwasher, Disposal, Dryer, Exhaust Fan, Intercom, Oven/Range - Electric, Refrigerator, Washer, Water Heater
Fireplace N
Appliance Built-In Microwave, Dishwasher, Disposal, Dryer, Exhaust Fan, Intercom, Oven/Range - Electric, Refrigerator, Washer, Water Heater
Heat Source Electric
Laundry Has Laundry, Dryer In Unit, Washer In Unit
Exterior
Fence Fully, Wood
Utilities Available Electric Available, Water Available
Amenities Available Basketball Courts, Common Grounds, Community Center, Picnic Area, Pool - Outdoor, Tennis Courts, Tot Lots/Playground
Water Access N
Accessibility None
Garage N
Building
Story 2
Unit Features Garden 1 - 4 Floors
Above Ground Finished SqFt 711
Sewer Public Sewer
Water Public
Architectural Style Traditional
Level or Stories 2
Additional Building Above Grade, Below Grade
New Construction N
Schools
Elementary Schools Abingdon
Middle Schools Gunston
High Schools Wakefield
School District Arlington County Public Schools
Others
Pets Allowed Y
HOA Fee Include Ext Bldg Maint,Common Area Maintenance,Custodial Services Maintenance,Insurance,Lawn Care Front,Management,Pool(s),Recreation Facility,Reserve Funds,Snow Removal,Trash,Water
Senior Community No
Tax ID 29-010-829
Ownership Condominium
SqFt Source 1196
Acceptable Financing Cash, Conventional, FHA, VA
Listing Terms Cash, Conventional, FHA, VA
Financing Cash,Conventional,FHA,VA
Special Listing Condition Standard
Pets Allowed Cats OK, Dogs OK


"My job is to find and attract mastery-based agents to the office, protect the culture, and make sure everyone is happy! "
12320 Academy Rd, Philadelphia, Pennsylvania, 19154, USA






