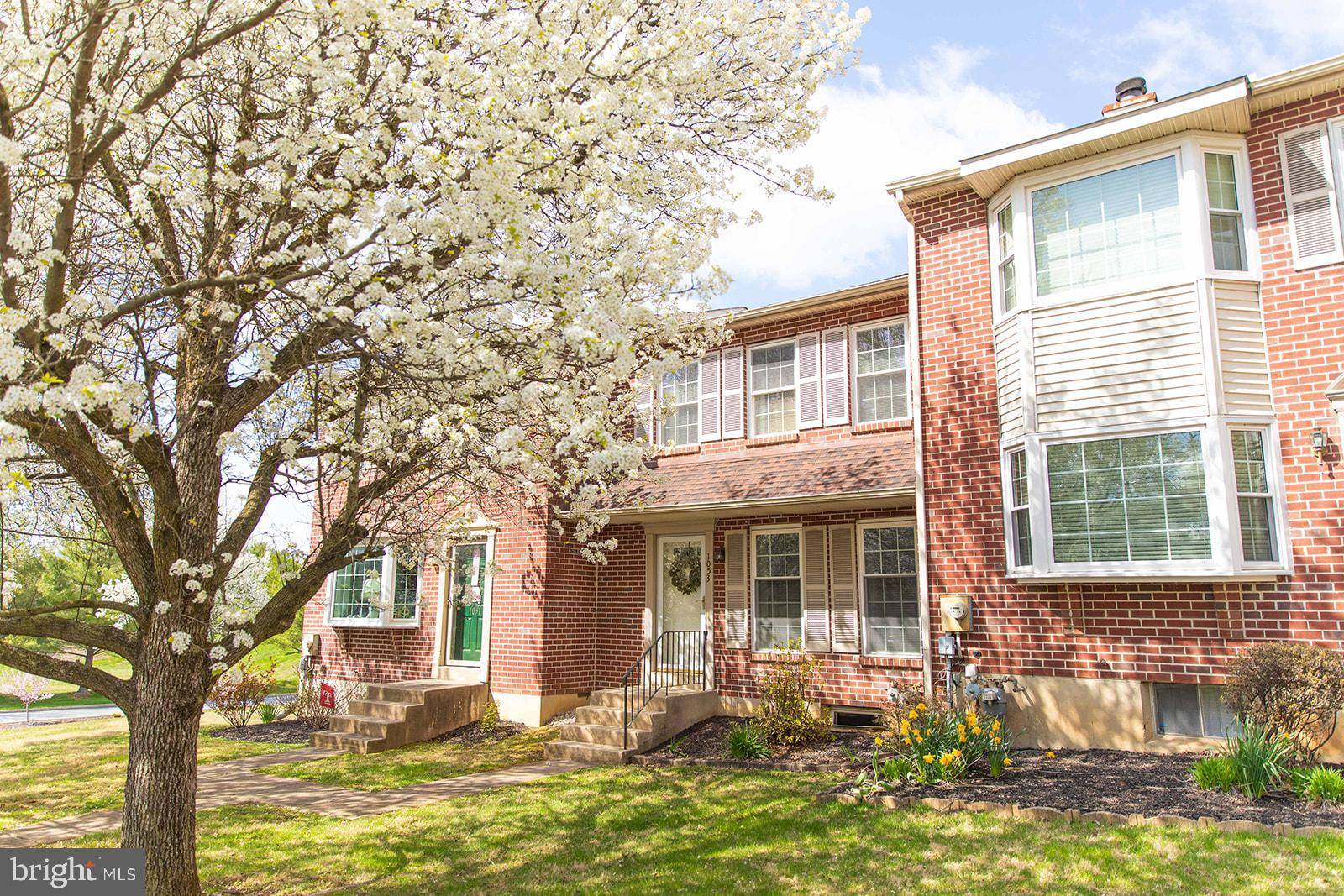Bought with Jennifer Rhee • SERHANT PENNSYLVANIA LLC
$440,000
$425,000
3.5%For more information regarding the value of a property, please contact us for a free consultation.
3 Beds
3 Baths
1,520 SqFt
SOLD DATE : 05/23/2025
Key Details
Sold Price $440,000
Property Type Townhouse
Sub Type Interior Row/Townhouse
Listing Status Sold
Purchase Type For Sale
Square Footage 1,520 sqft
Price per Sqft $289
Subdivision Village Of Shannon
MLS Listing ID PACT2095392
Sold Date 05/23/25
Style Colonial
Bedrooms 3
Full Baths 2
Half Baths 1
HOA Fees $14/ann
HOA Y/N Y
Abv Grd Liv Area 1,520
Year Built 1993
Available Date 2025-04-17
Annual Tax Amount $3,563
Tax Year 2024
Lot Size 3,575 Sqft
Acres 0.08
Lot Dimensions 0.00 x 0.00
Property Sub-Type Interior Row/Townhouse
Source BRIGHT
Property Description
Welcome to 1053 E Boot Rd in West Chester, a beautifully updated brick townhome nestled in a serene and tree-lined community. This inviting residence boasts a perfect blend of modern design and cozy character across a bright and airy floor plan. Step inside to discover a completely renovated main level featuring stunning light-toned wide-plank flooring and an open-concept layout that seamlessly connects the kitchen, dining, and living areas. The designer kitchen is a true showstopper, offering sleek white cabinetry, an expansive center island with built-in storage, quartz countertops, and stainless steel appliances—including a gas range and overhead microwave. The spacious living area centers around a modern fireplace, framed by clean lines and thoughtful decor. Natural light floods the space through large windows and French doors that open to the back deck—ideal for entertaining or relaxing with ease. Upstairs, generous bedrooms and updated baths provide comfortable living spaces, all tucked within a quiet, well-maintained community. With thoughtful upgrades, a timeless brick exterior, and a fresh, minimalist aesthetic inside, this home is truly move-in ready. Don't miss your chance to own this bright and beautifully designed home just minutes from local parks, shopping, dining, and commuter routes. Schedule your private tour today and see why this gem won't last long!
Location
State PA
County Chester
Area West Goshen Twp (10352)
Zoning R-4
Rooms
Basement Unfinished
Interior
Interior Features Bathroom - Stall Shower, Carpet, Ceiling Fan(s), Combination Dining/Living, Combination Kitchen/Dining, Dining Area, Family Room Off Kitchen, Floor Plan - Open, Kitchen - Island, Upgraded Countertops, Bathroom - Tub Shower
Hot Water Natural Gas
Heating Forced Air
Cooling Central A/C
Flooring Carpet, Laminated
Fireplaces Number 1
Fireplaces Type Gas/Propane, Double Sided
Equipment Built-In Microwave, Dishwasher, Oven/Range - Gas, Refrigerator, Stainless Steel Appliances, Water Heater
Fireplace Y
Appliance Built-In Microwave, Dishwasher, Oven/Range - Gas, Refrigerator, Stainless Steel Appliances, Water Heater
Heat Source Natural Gas
Laundry Basement
Exterior
Exterior Feature Deck(s)
Garage Spaces 2.0
Water Access N
View Garden/Lawn
Accessibility None
Porch Deck(s)
Total Parking Spaces 2
Garage N
Building
Story 3
Foundation Concrete Perimeter
Sewer Public Sewer
Water Public
Architectural Style Colonial
Level or Stories 3
Additional Building Above Grade, Below Grade
New Construction N
Schools
Elementary Schools Exton Elem
Middle Schools J.R. Fuget
High Schools West Chester East
School District West Chester Area
Others
HOA Fee Include Common Area Maintenance
Senior Community No
Tax ID 52-01P-0146
Ownership Fee Simple
SqFt Source Estimated
Special Listing Condition Standard
Read Less Info
Want to know what your home might be worth? Contact us for a FREE valuation!

Our team is ready to help you sell your home for the highest possible price ASAP

"My job is to find and attract mastery-based agents to the office, protect the culture, and make sure everyone is happy! "
12320 Academy Rd, Philadelphia, Pennsylvania, 19154, USA






