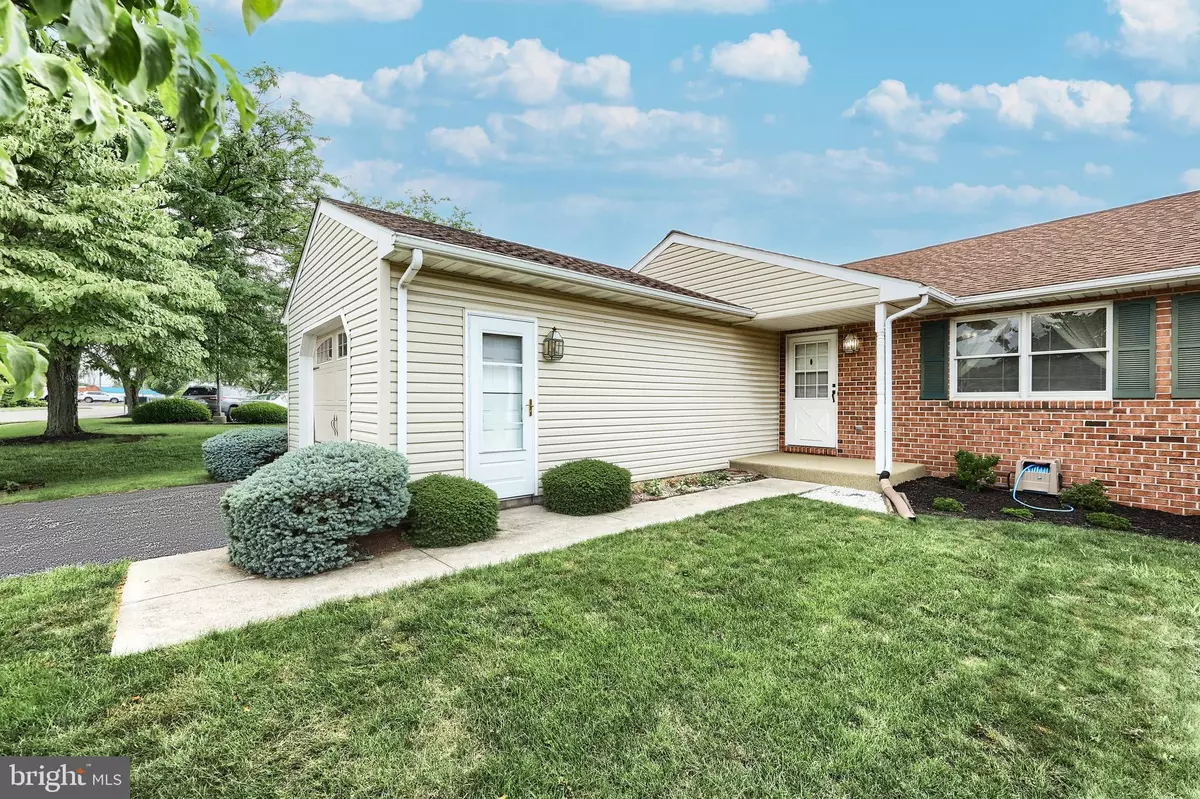Bought with Linda B Messinger • RE/MAX Quality Service, Inc.
$250,000
$239,900
4.2%For more information regarding the value of a property, please contact us for a free consultation.
2 Beds
2 Baths
1,168 SqFt
SOLD DATE : 08/15/2025
Key Details
Sold Price $250,000
Property Type Single Family Home
Sub Type Twin/Semi-Detached
Listing Status Sold
Purchase Type For Sale
Square Footage 1,168 sqft
Price per Sqft $214
Subdivision Kennedy Court
MLS Listing ID PAYK2085958
Sold Date 08/15/25
Style Ranch/Rambler,Side-by-Side
Bedrooms 2
Full Baths 2
HOA Y/N N
Abv Grd Liv Area 1,168
Year Built 1992
Available Date 2025-07-22
Annual Tax Amount $4,382
Tax Year 2024
Lot Size 5,001 Sqft
Acres 0.11
Property Sub-Type Twin/Semi-Detached
Source BRIGHT
Property Description
* ***All OFFERS WILL BE PRESENTED AT 3:00 PM on Thursday July 24th *****First floor easy living without the HOA/Condo fees. Don't miss out on this well maintained semi-detached rancher with first floor laundry area. Newer Birch kitchen with corian countertops & upgraded appliances. Gas heat and central air conditioning. Oversized (16 x24) one car garage with openers. Full unfinished basement with kitchen sink and cabinets. Great area for a workshop, crafts or storage. Four seasons room off of the kitchen opening up to a 12 x 13 covered deck. Vinyl 8 x 12 shed for more storage. One year home warranty included for buyers peace of mind. Located near all shopping and restaurants.
Location
State PA
County York
Area Hanover Boro (15267)
Zoning RESIDENTIAL
Rooms
Other Rooms Living Room, Bedroom 2, Kitchen, Bedroom 1, Sun/Florida Room, Laundry, Bathroom 1, Bathroom 2
Basement Full, Heated, Workshop, Interior Access, Shelving
Main Level Bedrooms 2
Interior
Interior Features Bathroom - Tub Shower, Carpet, Ceiling Fan(s), Combination Kitchen/Dining, Floor Plan - Traditional, Kitchen - Eat-In, Upgraded Countertops, Other
Hot Water Natural Gas
Heating Forced Air
Cooling Central A/C
Flooring Engineered Wood, Carpet, Vinyl
Equipment Dishwasher, Disposal, Dryer - Electric, Microwave, Oven/Range - Electric, Refrigerator
Fireplace N
Window Features Energy Efficient,Vinyl Clad
Appliance Dishwasher, Disposal, Dryer - Electric, Microwave, Oven/Range - Electric, Refrigerator
Heat Source Natural Gas
Laundry Main Floor
Exterior
Exterior Feature Deck(s)
Parking Features Garage - Front Entry, Garage Door Opener, Inside Access
Garage Spaces 3.0
Utilities Available Cable TV Available, Electric Available, Natural Gas Available, Water Available, Sewer Available
Water Access N
Roof Type Architectural Shingle,Rubber
Accessibility Grab Bars Mod
Porch Deck(s)
Attached Garage 1
Total Parking Spaces 3
Garage Y
Building
Lot Description Level
Story 1
Foundation Block
Sewer Public Sewer
Water Public
Architectural Style Ranch/Rambler, Side-by-Side
Level or Stories 1
Additional Building Above Grade, Below Grade
New Construction N
Schools
Middle Schools Hanover
High Schools Hanover
School District Hanover Public
Others
Pets Allowed Y
Senior Community No
Tax ID 67-000-19-0046-B0-00000
Ownership Fee Simple
SqFt Source Assessor
Acceptable Financing Cash, Conventional, FHA, VA
Listing Terms Cash, Conventional, FHA, VA
Financing Cash,Conventional,FHA,VA
Special Listing Condition Standard
Pets Allowed No Pet Restrictions
Read Less Info
Want to know what your home might be worth? Contact us for a FREE valuation!

Our team is ready to help you sell your home for the highest possible price ASAP

"My job is to find and attract mastery-based agents to the office, protect the culture, and make sure everyone is happy! "
12320 Academy Rd, Philadelphia, Pennsylvania, 19154, USA






