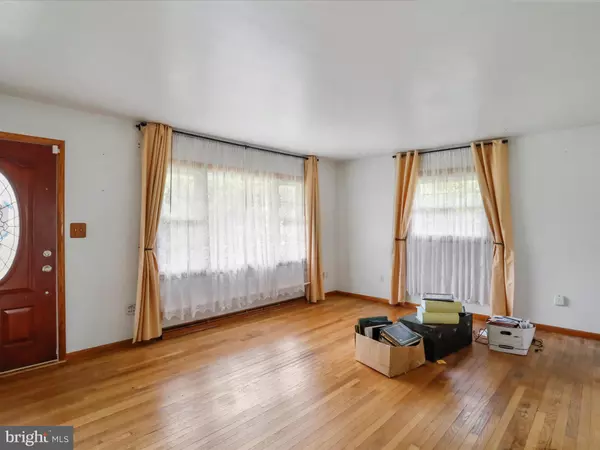Bought with Jeremy Rice • Better Homes & Gardens Real Estate Old Line Group
$180,000
$170,000
5.9%For more information regarding the value of a property, please contact us for a free consultation.
3 Beds
2 Baths
2,065 SqFt
SOLD DATE : 10/10/2025
Key Details
Sold Price $180,000
Property Type Single Family Home
Sub Type Detached
Listing Status Sold
Purchase Type For Sale
Square Footage 2,065 sqft
Price per Sqft $87
Subdivision None Available
MLS Listing ID MDAL2012742
Sold Date 10/10/25
Style Ranch/Rambler
Bedrooms 3
Full Baths 2
HOA Y/N N
Abv Grd Liv Area 1,840
Year Built 1967
Available Date 2025-08-28
Annual Tax Amount $1,954
Tax Year 2024
Lot Size 0.459 Acres
Acres 0.46
Property Sub-Type Detached
Source BRIGHT
Property Description
Welcome home to 18508 McMullen Hwy! This brick rancher in Rawlings features 3 bedrooms, 2 full baths, and a full basement, offering plenty of potential for renovation or investment. The home includes an attached garage, deck, and two sheds on a nearly half-acre lot.
An additional .93-acre parcel (Tax ID 0107028725) is included in the sale, bringing the total land size to over 1.3 acres. Conveniently located, the property provides mountain views, ample parking, and easy access to local amenities. Public water/sewer, a solid brick exterior, and multiple outbuildings. Buyer to verify all information in listing.
Location
State MD
County Allegany
Area Rawlings - Allegany County (Mdal6)
Zoning RESID
Rooms
Basement Connecting Stairway, Full
Main Level Bedrooms 3
Interior
Interior Features Kitchen - Galley, Entry Level Bedroom, Wood Floors, Floor Plan - Traditional
Hot Water Natural Gas
Heating Forced Air
Cooling Ceiling Fan(s), Central A/C
Flooring Wood, Other
Equipment Dishwasher, Oven/Range - Electric, Refrigerator
Fireplace N
Appliance Dishwasher, Oven/Range - Electric, Refrigerator
Heat Source Natural Gas, Wood
Exterior
Exterior Feature Deck(s)
Parking Features Garage - Rear Entry, Basement Garage, Inside Access
Garage Spaces 2.0
Utilities Available Cable TV Available
Water Access N
View Mountain
Roof Type Asphalt
Accessibility None
Porch Deck(s)
Attached Garage 2
Total Parking Spaces 2
Garage Y
Building
Story 2
Foundation Block
Above Ground Finished SqFt 1840
Sewer Public Sewer
Water Public
Architectural Style Ranch/Rambler
Level or Stories 2
Additional Building Above Grade, Below Grade
Structure Type Paneled Walls,Plaster Walls
New Construction N
Schools
High Schools Fort Hill
School District Allegany County Public Schools
Others
Senior Community No
Tax ID 0107013876
Ownership Fee Simple
SqFt Source 2065
Acceptable Financing Conventional
Listing Terms Conventional
Financing Conventional
Special Listing Condition Standard
Read Less Info
Want to know what your home might be worth? Contact us for a FREE valuation!

Our team is ready to help you sell your home for the highest possible price ASAP


"My job is to find and attract mastery-based agents to the office, protect the culture, and make sure everyone is happy! "
12320 Academy Rd, Philadelphia, Pennsylvania, 19154, USA






