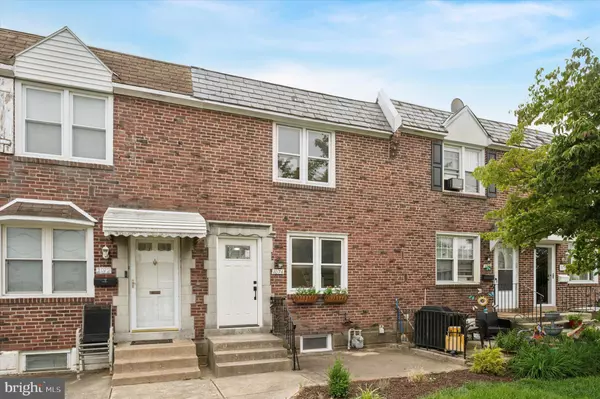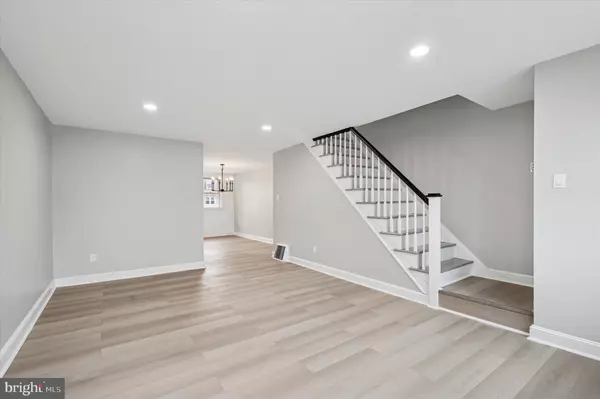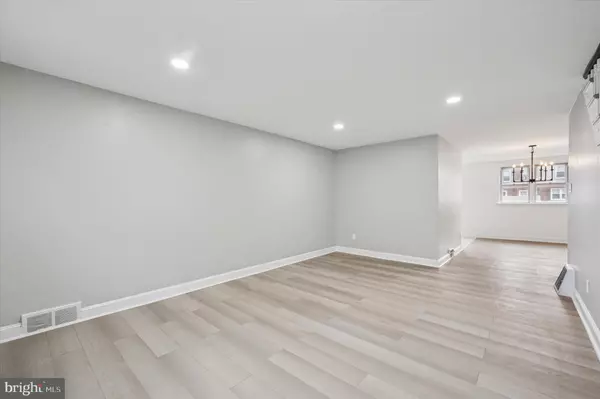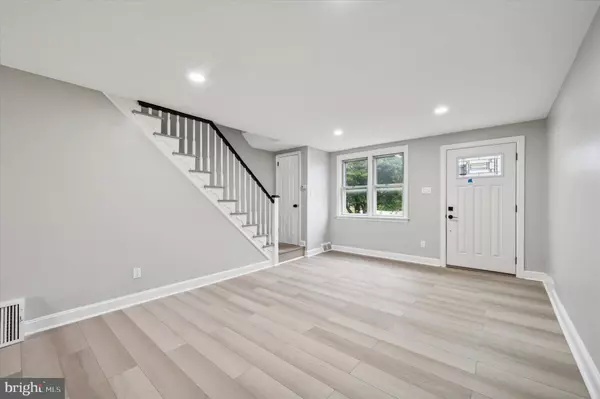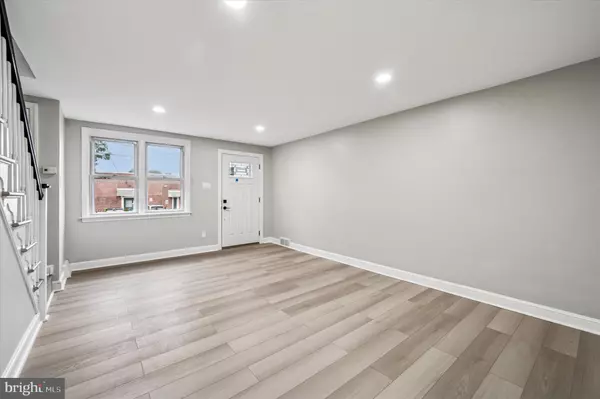Bought with Joanne Pace • CG Realty, LLC
$252,500
$244,999
3.1%For more information regarding the value of a property, please contact us for a free consultation.
3 Beds
1 Bath
1,152 SqFt
SOLD DATE : 10/21/2025
Key Details
Sold Price $252,500
Property Type Townhouse
Sub Type Interior Row/Townhouse
Listing Status Sold
Purchase Type For Sale
Square Footage 1,152 sqft
Price per Sqft $219
Subdivision Briarcliff
MLS Listing ID PADE2096326
Sold Date 10/21/25
Style Side-by-Side
Bedrooms 3
Full Baths 1
HOA Y/N N
Abv Grd Liv Area 1,152
Year Built 1952
Available Date 2025-08-06
Annual Tax Amount $3,710
Tax Year 2024
Lot Size 1,742 Sqft
Acres 0.04
Lot Dimensions 16.00 x 120.00
Property Sub-Type Interior Row/Townhouse
Source BRIGHT
Property Description
Welcome to 1074 Cedarwood Road in the Briarcliff section of Glenolden – a home that's been fully transformed and is ready for you to move right in! This beautifully renovated 3-bedroom, 1-bath townhome offers bright, neutral colors throughout and a fresh, modern feel that's both welcoming and stylish.
Inside, you'll find a sun-filled living room that flows effortlessly into the dining area, along with a finished basement that's perfect for a home office, gym, or cozy entertainment space. Upstairs, three comfortable bedrooms and a brand-new full bathroom complete the home's modern vibe.
With alley access to an attached garage plus plenty of street parking, convenience is built in. Every detail – from the floors to the fixtures – has been completely updated, making this home 100% move-in ready.
Location
State PA
County Delaware
Area Darby Twp (10415)
Zoning RES
Rooms
Basement Fully Finished, Interior Access, Outside Entrance
Interior
Hot Water Natural Gas
Heating Forced Air
Cooling Central A/C
Fireplace N
Heat Source Natural Gas
Exterior
Parking Features Basement Garage
Garage Spaces 1.0
View Y/N N
Water Access N
Accessibility None
Attached Garage 1
Total Parking Spaces 1
Garage Y
Private Pool N
Building
Story 2
Foundation Concrete Perimeter
Above Ground Finished SqFt 1152
Sewer Public Sewer
Water Public
Architectural Style Side-by-Side
Level or Stories 2
Additional Building Above Grade, Below Grade
New Construction N
Schools
Elementary Schools Darby Township School
High Schools Academy Park
School District Southeast Delco
Others
Pets Allowed Y
Senior Community No
Tax ID 15-00-00961-00
Ownership Fee Simple
SqFt Source 1152
Acceptable Financing Cash, Conventional, FHA
Horse Property N
Listing Terms Cash, Conventional, FHA
Financing Cash,Conventional,FHA
Special Listing Condition Standard
Pets Allowed No Pet Restrictions
Read Less Info
Want to know what your home might be worth? Contact us for a FREE valuation!

Our team is ready to help you sell your home for the highest possible price ASAP


"My job is to find and attract mastery-based agents to the office, protect the culture, and make sure everyone is happy! "
12320 Academy Rd, Philadelphia, Pennsylvania, 19154, USA


