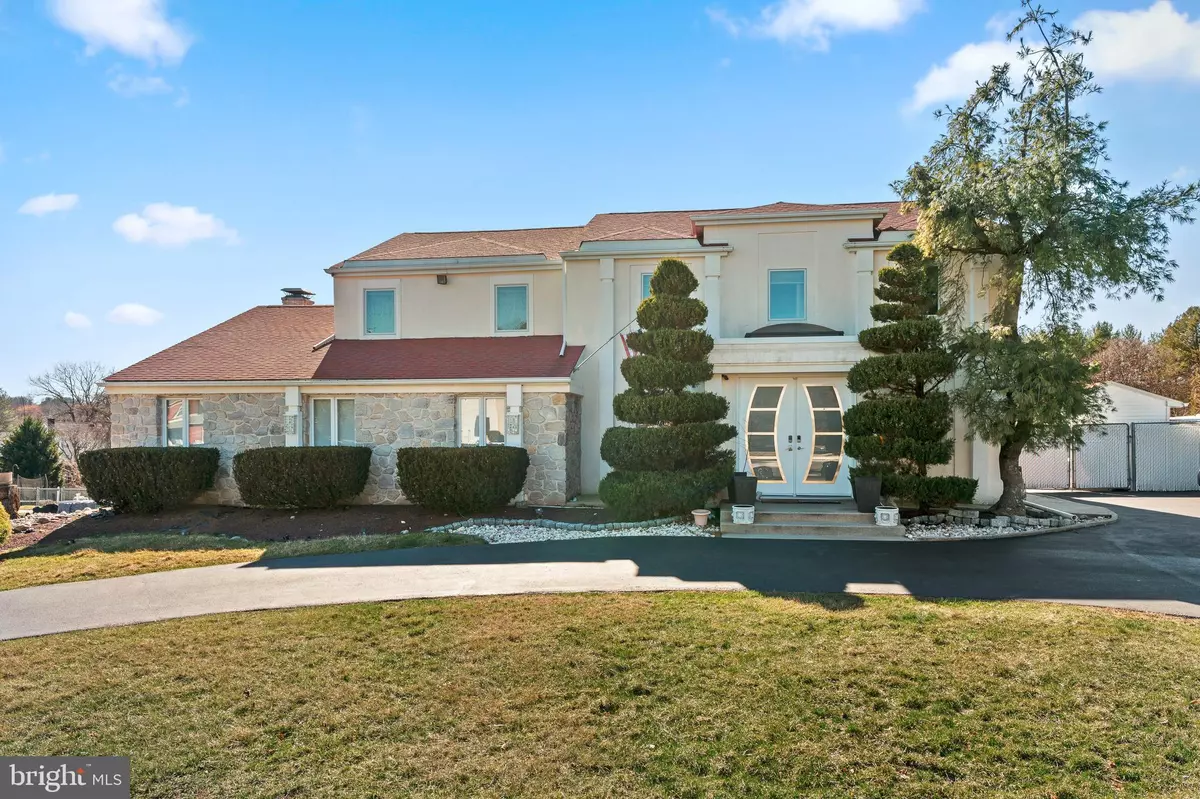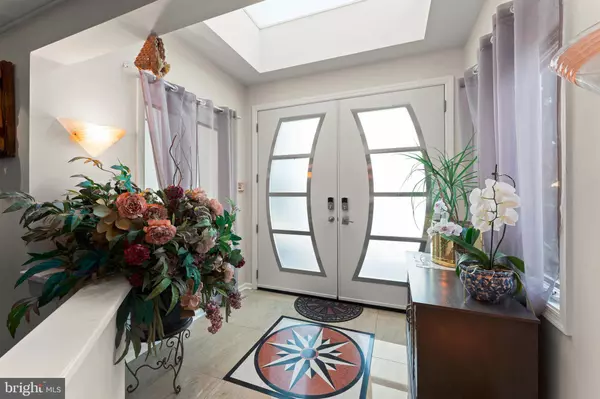Bought with Ryanne L Sullivan • Compass Pennsylvania, LLC
$810,000
$850,000
4.7%For more information regarding the value of a property, please contact us for a free consultation.
6 Beds
5 Baths
3,984 SqFt
SOLD DATE : 10/22/2025
Key Details
Sold Price $810,000
Property Type Single Family Home
Sub Type Detached
Listing Status Sold
Purchase Type For Sale
Square Footage 3,984 sqft
Price per Sqft $203
Subdivision Shoemaker Vil
MLS Listing ID PAMC2142902
Sold Date 10/22/25
Style Colonial
Bedrooms 6
Full Baths 4
Half Baths 1
HOA Y/N N
Abv Grd Liv Area 3,984
Year Built 1977
Annual Tax Amount $13,600
Tax Year 2024
Lot Size 0.460 Acres
Acres 0.46
Lot Dimensions 114.00 x 0.00
Property Sub-Type Detached
Source BRIGHT
Property Description
As you drive up to this absolutely stunning home, you'll be captivated by its impressive stone façade, horseshoe driveway, and beautifully manicured landscaping. The curb appeal sets the tone for the elegance and warmth that await inside.
Step through the grand double doors into a bright and airy foyer, where natural light streams through a skylight, illuminating the gleaming tile floors. To the right, a formal dining room showcases rich laminate hardwood flooring, a sophisticated tray ceiling, and stylish lighting—perfect for hosting memorable dinners.
The heart of the home is the magnificent eat-in kitchen, designed for both functionality and style. It features custom cabinetry, gleaming granite countertops, an expansive center island, a wall oven, and sleek tile flooring. Whether you're cooking for the family or entertaining guests, this space offers the perfect setting. Adjacent to the kitchen is a sprawling family room with recessed lighting, a striking stone accent wall, and a built-in wet bar—ideal for entertaining. From here, step out onto the rear deck, where you can enjoy the outdoors in a private and peaceful setting. A separate formal living room provides an additional space for relaxation and gatherings.
For added convenience, the main level boasts a first-floor bedroom along with a beautifully designed full bathroom. This spa-like retreat features dual sink vanities and an oversized walk-in shower with floor-to-ceiling tile and dual showerheads.
Upstairs, you'll find four generously sized bedrooms, all with recessed lighting and ample closet space. Two well-appointed hall bathrooms serve the additional bedrooms with modern finishes. The highlight of the second floor is the luxurious primary suite—an expansive retreat with a walk-in closet and an en-suite bathroom complete with dual vanities and a large stall shower. Enjoy the ultimate relaxation on your own private composite deck, the perfect place for morning coffee or unwinding after a long day.
The lower level of this home is an entertainer's dream. This enormous finished basement features a bedroom with a half bath, a full bar area, a dedicated pool table room, and an additional versatile space to suit your lifestyle needs—whether it be a home gym, theater, or office.
Updated throughout with modern finishes and thoughtful design, this home offers the perfect blend of elegance, comfort, and entertainment.
Location
State PA
County Montgomery
Area Upper Moreland Twp (10659)
Zoning R2
Rooms
Other Rooms Living Room, Dining Room, Primary Bedroom, Bedroom 2, Bedroom 3, Kitchen, Family Room, Bedroom 1, Laundry, Other
Basement Full, Fully Finished, Heated, Improved, Sump Pump
Main Level Bedrooms 1
Interior
Interior Features Attic, Bar, Breakfast Area, Central Vacuum, Crown Moldings, Dining Area, Floor Plan - Open, Formal/Separate Dining Room, Intercom, Kitchen - Eat-In, Kitchen - Gourmet, Kitchen - Island, Kitchen - Table Space, Recessed Lighting, Walk-in Closet(s), Wood Floors
Hot Water Electric
Heating Central, Forced Air
Cooling Central A/C
Flooring Hardwood
Fireplaces Number 1
Fireplaces Type Screen, Stone, Wood
Equipment Dishwasher, Disposal, Dryer - Electric, Dryer - Front Loading, Extra Refrigerator/Freezer, Instant Hot Water, Oven - Double, Oven - Wall, Oven/Range - Electric, Refrigerator, Washer - Front Loading
Fireplace Y
Appliance Dishwasher, Disposal, Dryer - Electric, Dryer - Front Loading, Extra Refrigerator/Freezer, Instant Hot Water, Oven - Double, Oven - Wall, Oven/Range - Electric, Refrigerator, Washer - Front Loading
Heat Source Electric
Laundry Main Floor
Exterior
Exterior Feature Balcony, Patio(s)
Fence Other
Pool Heated, Fenced, Filtered, In Ground
Water Access N
Roof Type Shingle
Accessibility Level Entry - Main
Porch Balcony, Patio(s)
Garage N
Building
Story 2
Foundation Other
Above Ground Finished SqFt 3984
Sewer Public Sewer
Water Public
Architectural Style Colonial
Level or Stories 2
Additional Building Above Grade, Below Grade
Structure Type High
New Construction N
Schools
High Schools Upper Moreland
School District Upper Moreland
Others
Senior Community No
Tax ID 59-00-01538-104
Ownership Fee Simple
SqFt Source 3984
Security Features Monitored,Security System,Surveillance Sys
Acceptable Financing Cash, Conventional, FHA, VA
Listing Terms Cash, Conventional, FHA, VA
Financing Cash,Conventional,FHA,VA
Special Listing Condition Standard
Read Less Info
Want to know what your home might be worth? Contact us for a FREE valuation!

Our team is ready to help you sell your home for the highest possible price ASAP


"My job is to find and attract mastery-based agents to the office, protect the culture, and make sure everyone is happy! "
12320 Academy Rd, Philadelphia, Pennsylvania, 19154, USA






