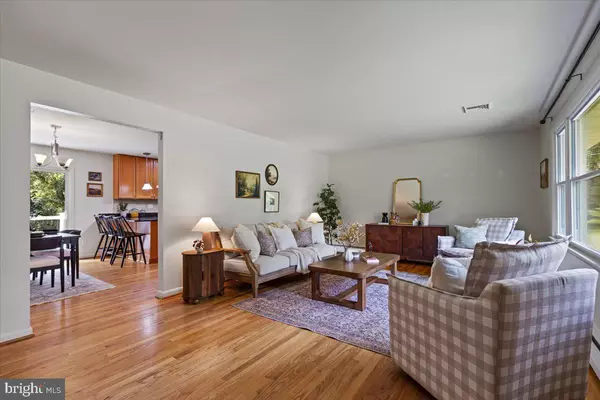Bought with Michelle Boucher • Keller Williams Lucido Agency
$60,000
$625,000
90.4%For more information regarding the value of a property, please contact us for a free consultation.
3 Beds
3 Baths
2,466 SqFt
SOLD DATE : 10/24/2025
Key Details
Sold Price $60,000
Property Type Single Family Home
Sub Type Detached
Listing Status Sold
Purchase Type For Sale
Square Footage 2,466 sqft
Price per Sqft $24
Subdivision Mount Hebron
MLS Listing ID MDHW2058022
Sold Date 10/24/25
Style Ranch/Rambler
Bedrooms 3
Full Baths 2
Half Baths 1
HOA Y/N N
Abv Grd Liv Area 1,566
Year Built 1965
Annual Tax Amount $391
Tax Year 2025
Property Sub-Type Detached
Source BRIGHT
Property Description
Beautiful brick rancher situated on nearly an acre in the sought after Mount Hebron area, surrounded by picturesque countryside. This charming home offers 3 bedrooms and 2.5 baths, with gleaming hardwood floors throughout and an attached carport. The kitchen/dining room combo features sliders to a spacious rear deck, perfect for entertaining or enjoying the serene views. The primary suite includes an updated private bath with dual vanities and a separate tub and shower. The lower level boasts a bright and expansive family room with full-size windows, a half bath, ample storage, and a walkout to the yard. Roof replaced in recent years for added peace of mind.
Location
State MD
County Howard
Zoning R20
Rooms
Basement Connecting Stairway, Partially Finished, Walkout Level, Windows
Main Level Bedrooms 3
Interior
Interior Features Entry Level Bedroom, Ceiling Fan(s), Combination Kitchen/Dining, Dining Area, Floor Plan - Traditional, Kitchen - Gourmet, Primary Bath(s), Bathroom - Soaking Tub, Bathroom - Walk-In Shower, Recessed Lighting, Upgraded Countertops, Wood Floors
Hot Water Natural Gas
Heating Baseboard - Hot Water
Cooling Central A/C
Equipment Built-In Microwave, Dishwasher, Refrigerator, Stove, Washer, Dryer
Appliance Built-In Microwave, Dishwasher, Refrigerator, Stove, Washer, Dryer
Heat Source Natural Gas
Exterior
Exterior Feature Deck(s)
Garage Spaces 1.0
Water Access N
View Trees/Woods
Accessibility None
Porch Deck(s)
Total Parking Spaces 1
Garage N
Building
Story 2
Foundation Other
Above Ground Finished SqFt 1566
Sewer Septic Exists
Water Public
Architectural Style Ranch/Rambler
Level or Stories 2
Additional Building Above Grade, Below Grade
New Construction N
Schools
School District Howard County Public School System
Others
Senior Community No
Tax ID 1402264188
Ownership Other
SqFt Source 2466
Special Listing Condition Standard
Read Less Info
Want to know what your home might be worth? Contact us for a FREE valuation!

Our team is ready to help you sell your home for the highest possible price ASAP


"My job is to find and attract mastery-based agents to the office, protect the culture, and make sure everyone is happy! "
12320 Academy Rd, Philadelphia, Pennsylvania, 19154, USA






